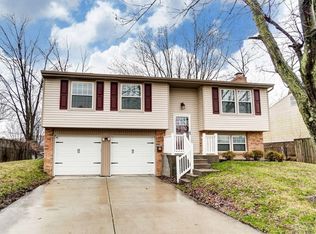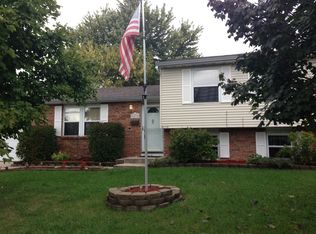Sold for $310,000
$310,000
6454 Butler Warren Rd, Mason, OH 45040
3beds
1,520sqft
Single Family Residence
Built in 1973
8,123.94 Square Feet Lot
$315,700 Zestimate®
$204/sqft
$2,315 Estimated rent
Home value
$315,700
$284,000 - $350,000
$2,315/mo
Zestimate® history
Loading...
Owner options
Explore your selling options
What's special
This updated Mason home is located in the Mason School District. It features fresh paint and new laminate flooring throughout. The kitchen includes granite countertops, stainless steel appliances, and a coffee bar. The primary bathroom has tile floors, a tiled shower, and updated vanities. The lower level offers a living room, office/study space, and a half bath. Outside, there's a spacious deck, a fenced backyard, and a storage shed.
Zillow last checked: 8 hours ago
Listing updated: April 25, 2025 at 12:04pm
Listed by:
Ibrahim M. Farhan 513-508-9856,
RE/MAX United Associates 513-655-2300
Bought with:
Dawne B. Chapman, 2007005530
Coldwell Banker Realty
Source: Cincy MLS,MLS#: 1832043 Originating MLS: Cincinnati Area Multiple Listing Service
Originating MLS: Cincinnati Area Multiple Listing Service

Facts & features
Interior
Bedrooms & bathrooms
- Bedrooms: 3
- Bathrooms: 2
- Full bathrooms: 1
- 1/2 bathrooms: 1
Primary bedroom
- Features: Other
- Level: Upper
- Area: 108
- Dimensions: 12 x 9
Bedroom 2
- Level: Upper
- Area: 88
- Dimensions: 8 x 11
Bedroom 3
- Level: Upper
- Area: 64
- Dimensions: 8 x 8
Bedroom 4
- Area: 0
- Dimensions: 0 x 0
Bedroom 5
- Area: 0
- Dimensions: 0 x 0
Primary bathroom
- Features: Tile Floor, Tub w/Shower
Bathroom 1
- Features: Full
- Level: Upper
Bathroom 2
- Features: Partial
- Level: Lower
Dining room
- Features: Laminate Floor, Walkout, Other
- Level: First
- Area: 99
- Dimensions: 11 x 9
Family room
- Features: Laminate Floor, Other
- Area: 224
- Dimensions: 16 x 14
Kitchen
- Features: Marble/Granite/Slate
- Area: 88
- Dimensions: 8 x 11
Living room
- Area: 216
- Dimensions: 18 x 12
Office
- Level: Lower
- Area: 96
- Dimensions: 12 x 8
Heating
- Forced Air, Gas
Cooling
- Central Air
Appliances
- Included: Disposal, Microwave, Oven/Range, Refrigerator, Gas Water Heater
Features
- Other
- Windows: Vinyl, Insulated Windows
- Basement: Partial,Partially Finished
Interior area
- Total structure area: 1,520
- Total interior livable area: 1,520 sqft
Property
Parking
- Total spaces: 1
- Parking features: Driveway
- Attached garage spaces: 1
- Has carport: Yes
- Has uncovered spaces: Yes
Accessibility
- Accessibility features: No Accessibility Features
Features
- Patio & porch: Deck
- Fencing: Metal,Wire
Lot
- Size: 8,123 sqft
- Dimensions: 65 x 125
- Features: Less than .5 Acre
Details
- Additional structures: Shed(s)
- Parcel number: 1505156003
- Zoning description: Residential
- Other equipment: Sump Pump
Construction
Type & style
- Home type: SingleFamily
- Architectural style: Traditional
- Property subtype: Single Family Residence
Materials
- Aluminum Siding, Brick
- Foundation: Block
- Roof: Shingle
Condition
- New construction: No
- Year built: 1973
Utilities & green energy
- Gas: Natural
- Sewer: Public Sewer
- Water: Public
Green energy
- Energy efficient items: No
Community & neighborhood
Location
- Region: Mason
HOA & financial
HOA
- Has HOA: No
Other
Other facts
- Listing terms: No Special Financing,Conventional
Price history
| Date | Event | Price |
|---|---|---|
| 5/1/2025 | Listing removed | $2,200$1/sqft |
Source: Zillow Rentals Report a problem | ||
| 4/26/2025 | Listed for rent | $2,200$1/sqft |
Source: Zillow Rentals Report a problem | ||
| 4/25/2025 | Sold | $310,000-4.6%$204/sqft |
Source: | ||
| 3/25/2025 | Pending sale | $325,000$214/sqft |
Source: | ||
| 3/11/2025 | Price change | $325,000-7.1%$214/sqft |
Source: | ||
Public tax history
| Year | Property taxes | Tax assessment |
|---|---|---|
| 2024 | $3,296 +12.5% | $81,220 +33.1% |
| 2023 | $2,931 +1.3% | $61,010 0% |
| 2022 | $2,893 +5.6% | $61,015 |
Find assessor info on the county website
Neighborhood: 45040
Nearby schools
GreatSchools rating
- NAWestern Row Elementary SchoolGrades: 3Distance: 1.2 mi
- 7/10Mason Middle SchoolGrades: 7-8Distance: 2.1 mi
- 9/10William Mason High SchoolGrades: 9-12Distance: 2.3 mi
Get a cash offer in 3 minutes
Find out how much your home could sell for in as little as 3 minutes with a no-obligation cash offer.
Estimated market value$315,700
Get a cash offer in 3 minutes
Find out how much your home could sell for in as little as 3 minutes with a no-obligation cash offer.
Estimated market value
$315,700

