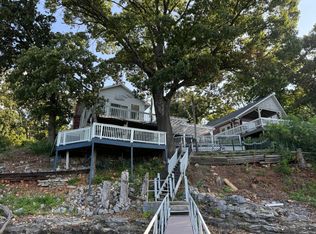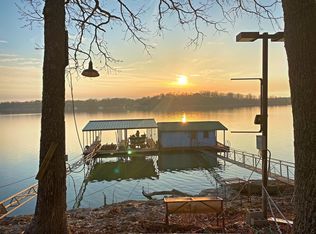Closed
$670,000
64546 E 247th Rd, Grove, OK 74344
3beds
2,442sqft
Single Family Residence
Built in 2004
7,405.2 Square Feet Lot
$722,000 Zestimate®
$274/sqft
$1,711 Estimated rent
Home value
$722,000
$606,000 - $859,000
$1,711/mo
Zestimate® history
Loading...
Owner options
Explore your selling options
What's special
Charming waterfront home with fabulous 180-degree views of Grand Lake. Covered Boat Dock with a single boat slip, 2 PWC floats, huge trex deck on lakeside, fenced yard that is perfect for kids and pets. This lakefront home features an open floor plan with Living, kitchen and dining in the main great room, it also features a vaulted beam ceiling with a wall of windows on the lake side offering awesome views, spacious kitchen, island eating bar, granite countertops, and stainless-steel appliances. The Primary suite is on the main level, along with a guest bedroom and bath. Second level features a loft bedroom, full bath and an office area. Beautiful lot with white vinyl privacy fence, flower beds and garden areas, storage building is 10'x16' , and a Rod iron gated entry. 10 min to Gove This home is a custom built and a well maintained brick home New Roof Jan 2024, new retaining wall and new vinyl fence 3/2024, Boat Dock (2016) with a 10'x26' slip and lift and 2 pwc floats (2020). Shed 10'x16' with 2 work benches and 2 loft storage areas above the work bench. Well Water, water filter & softener system, Hot water tank electric, BOLT high speed internet & TV, REC-NEO electric.
Zillow last checked: 8 hours ago
Listing updated: February 05, 2025 at 12:36pm
Listed by:
Chuck Perry 918-520-1957,
RE/MAX Grand Lake,
Victoria Perry 918-520-1982
Bought with:
Doug Froebe, 183164
Exp Realty - Sheridan
Source: Northeast Oklahoma BOR,MLS#: 24-573
Facts & features
Interior
Bedrooms & bathrooms
- Bedrooms: 3
- Bathrooms: 3
- Full bathrooms: 3
Bedroom 1
- Description: Primary Suite, Main level
- Level: First
- Area: 168
- Dimensions: 14 x 12
Bedroom 2
- Description: French Door, Main level
- Level: First
- Area: 244.8
- Dimensions: 18 x 13.6
Bedroom 2
- Level: First
Bathroom 1
- Level: First
Bathroom 2
- Level: First
Bathroom 3
- Level: Second
Bathroom 3
- Level: Second
Dining area
- Description: Open Floor plan with lake views
- Level: First
Kitchen
- Description: Island eating Bar,
- Level: First
Laundry
- Level: First
Living room
- Description: Vaulted Ceiling, wall of windows
- Level: First
- Area: 704
- Dimensions: 32 x 22
Heating
- Electric
Cooling
- Central Air
Appliances
- Included: Disposal
Interior area
- Total structure area: 2,442
- Total interior livable area: 2,442 sqft
Property
Parking
- Parking features: Garage Door Opener
- Has garage: Yes
Features
- Stories: 1
- Patio & porch: Patio, Deck
- Exterior features: Garden, Boat Dock
- Fencing: Fenced
Lot
- Size: 7,405 sqft
- Dimensions: 7405
- Features: Title Insurance
Details
- Parcel number: 210027151
- Zoning: Rural
Construction
Type & style
- Home type: SingleFamily
- Architectural style: Traditional
- Property subtype: Single Family Residence
Materials
- Brick, Frame
- Foundation: Slab
Condition
- Year built: 2004
Utilities & green energy
- Sewer: Septic Tank
- Water: Well
Community & neighborhood
Location
- Region: Grove
- Subdivision: unplatted
Price history
| Date | Event | Price |
|---|---|---|
| 7/12/2024 | Sold | $670,000-4.1%$274/sqft |
Source: Northeast Oklahoma BOR #24-573 Report a problem | ||
| 6/8/2024 | Pending sale | $699,000$286/sqft |
Source: Northeast Oklahoma BOR #24-573 Report a problem | ||
| 4/18/2024 | Price change | $699,000-3.6%$286/sqft |
Source: Northeast Oklahoma BOR #24-573 Report a problem | ||
| 3/28/2024 | Listed for sale | $725,000+128%$297/sqft |
Source: Northeast Oklahoma BOR #24-573 Report a problem | ||
| 8/31/2006 | Sold | $318,000$130/sqft |
Source: Public Record Report a problem | ||
Public tax history
| Year | Property taxes | Tax assessment |
|---|---|---|
| 2024 | $1,874 +2.3% | $30,603 +3% |
| 2023 | $1,832 +2.3% | $29,712 +3% |
| 2022 | $1,791 -0.3% | $28,847 |
Find assessor info on the county website
Neighborhood: 74344
Nearby schools
GreatSchools rating
- 6/10Turkey Ford Public SchoolGrades: PK-6Distance: 2.7 mi
- 4/10Grove Middle SchoolGrades: 7-8Distance: 5.6 mi
- 7/10Grove High SchoolGrades: 9-12Distance: 4.2 mi
Schools provided by the listing agent
- High: Grove
Source: Northeast Oklahoma BOR. This data may not be complete. We recommend contacting the local school district to confirm school assignments for this home.
Get pre-qualified for a loan
At Zillow Home Loans, we can pre-qualify you in as little as 5 minutes with no impact to your credit score.An equal housing lender. NMLS #10287.

