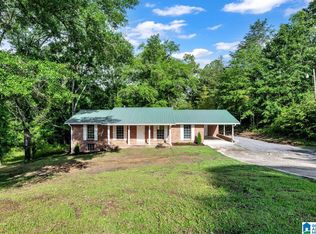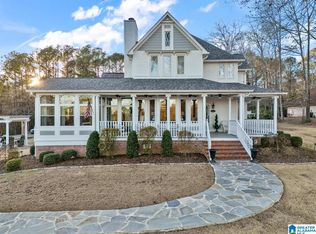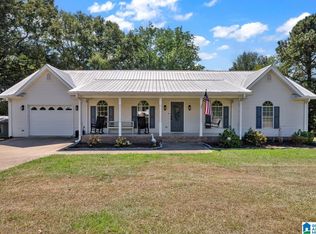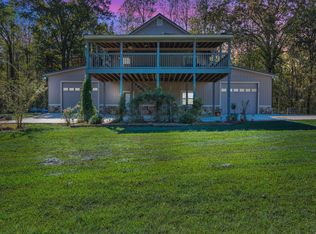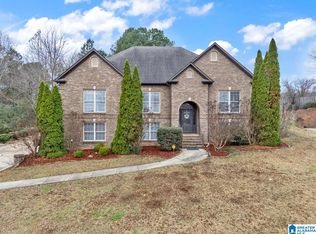Spectacular family home and barely three years old! Situated on 6.4 acres in the Bagley/Corner School zone. Includes fenced pasture land plus additional wooded acreage all on a quiet side street. The floor plan features a large great room with cathedral ceiling, a formal dining room, open kitchen with an abundance of nice cabinets, granite counters and stainless appliances, a big pantry, a breakfast area plus a keeping room, a huge master suite with tray ceiling and spacious master bath including a garden tub, separate shower and a walk-in closet, three good-sized guest bedrooms, a full bath along with another half bath, and a laundry room. Out back is an awesome screened porch and an open patio overlooking the beautiful property. A two-car attached garage has room for storage, and there's also a tractor and tool shed with stalls and storage near the pasture. Beautiful landscaping surrounds the property. This one has so much to offer. Schedule your showing today!
For sale
$479,000
6455 Bibby Brickyard Rd, Dora, AL 35062
4beds
2,386sqft
Est.:
Single Family Residence
Built in 2022
6.4 Acres Lot
$477,300 Zestimate®
$201/sqft
$-- HOA
What's special
Open patioLaundry roomFenced pasture landBeautiful landscapingAwesome screened porchFormal dining roomKeeping room
- 182 days |
- 596 |
- 35 |
Zillow last checked: 8 hours ago
Listing updated: January 23, 2026 at 05:38pm
Listed by:
Becky Tucker CELL:205-527-8177,
Sweet HOMElife Real Estate
Source: GALMLS,MLS#: 21426304
Tour with a local agent
Facts & features
Interior
Bedrooms & bathrooms
- Bedrooms: 4
- Bathrooms: 3
- Full bathrooms: 2
- 1/2 bathrooms: 1
Rooms
- Room types: Bedroom, Breakfast Room (ROOM), Dining Room, Bathroom, Great Room, Keeping Room (ROOM), Kitchen, Master Bathroom
Bedroom 1
- Level: First
Bedroom 2
- Level: First
Bedroom 3
- Level: First
Primary bathroom
- Level: First
Bathroom 1
- Level: First
Dining room
- Level: First
Kitchen
- Features: Stone Counters, Eat-in Kitchen, Pantry
- Level: First
Basement
- Area: 0
Heating
- Central, Electric, Heat Pump
Cooling
- Central Air, Electric, Heat Pump
Appliances
- Included: Dishwasher, Microwave, Refrigerator, Stainless Steel Appliance(s), Stove-Electric, Electric Water Heater
- Laundry: Electric Dryer Hookup, Washer Hookup, Main Level, Laundry Room, Laundry (ROOM), Yes
Features
- Recessed Lighting, Split Bedroom, High Ceilings, Cathedral/Vaulted, Smooth Ceilings, Tray Ceiling(s), Double Shower, Soaking Tub, Linen Closet, Separate Shower, Split Bedrooms, Tub/Shower Combo, Walk-In Closet(s)
- Flooring: Carpet, Vinyl
- Attic: Pull Down Stairs,Yes
- Has fireplace: No
Interior area
- Total interior livable area: 2,386 sqft
- Finished area above ground: 2,386
- Finished area below ground: 0
Video & virtual tour
Property
Parking
- Total spaces: 2
- Parking features: Attached, Driveway, Garage Faces Side
- Attached garage spaces: 2
- Has uncovered spaces: Yes
Features
- Levels: One
- Stories: 1
- Patio & porch: Screened, Patio, Porch, Porch Screened
- Pool features: None
- Has view: Yes
- View description: None
- Waterfront features: No
Lot
- Size: 6.4 Acres
- Features: Acreage, Horses Permitted, Pasture, Few Trees
Details
- Additional structures: Storage
- Parcel number: 0500360000006.000
- Special conditions: N/A
- Horses can be raised: Yes
Construction
Type & style
- Home type: SingleFamily
- Property subtype: Single Family Residence
- Attached to another structure: Yes
Materials
- Vinyl Siding, Stone
- Foundation: Slab
Condition
- Year built: 2022
Utilities & green energy
- Sewer: Septic Tank
- Water: Public
Community & HOA
Community
- Subdivision: None
Location
- Region: Dora
Financial & listing details
- Price per square foot: $201/sqft
- Tax assessed value: $387,900
- Price range: $479K - $479K
- Date on market: 7/26/2025
- Road surface type: Paved
Estimated market value
$477,300
$453,000 - $501,000
$2,197/mo
Price history
Price history
| Date | Event | Price |
|---|---|---|
| 8/28/2025 | Price change | $479,000-4%$201/sqft |
Source: | ||
| 7/26/2025 | Listed for sale | $499,000$209/sqft |
Source: | ||
Public tax history
Public tax history
| Year | Property taxes | Tax assessment |
|---|---|---|
| 2025 | -- | $38,800 |
| 2024 | -- | $38,800 -0.9% |
| 2023 | -- | $39,140 +19.8% |
Find assessor info on the county website
BuyAbility℠ payment
Est. payment
$2,720/mo
Principal & interest
$2309
Property taxes
$243
Home insurance
$168
Climate risks
Neighborhood: 35062
Nearby schools
GreatSchools rating
- 9/10Bagley Jr High SchoolGrades: PK-4Distance: 4.2 mi
- 4/10Corner SchoolGrades: 5-8Distance: 8.4 mi
- 6/10Corner High SchoolGrades: 9-12Distance: 5.3 mi
Schools provided by the listing agent
- Elementary: Bagley
- Middle: Corner
- High: Corner
Source: GALMLS. This data may not be complete. We recommend contacting the local school district to confirm school assignments for this home.
