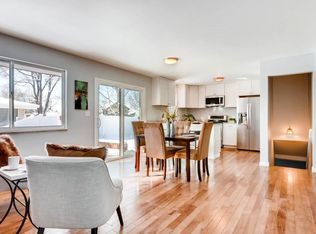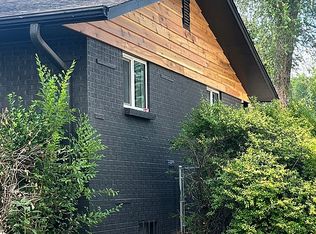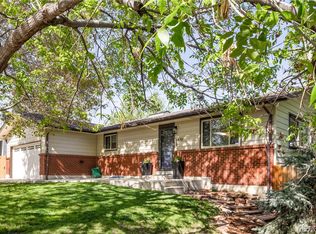Sold for $665,000
$665,000
6455 Field Street, Arvada, CO 80004
4beds
2,928sqft
Single Family Residence
Built in 1973
0.31 Acres Lot
$664,800 Zestimate®
$227/sqft
$3,383 Estimated rent
Home value
$664,800
$632,000 - $705,000
$3,383/mo
Zestimate® history
Loading...
Owner options
Explore your selling options
What's special
Beautifully Updated Arvada Home on a huge Lot!
Welcome to this stunning, move-in-ready home in the heart of Arvada! Thoughtfully updated from top to bottom, this property blends modern convenience with charm and comfort. Recent upgrades include a brand-new roof, newer windows (including two sliding doors), and a new water heater (March 2024). Additional updates include electrical improvements and sewer line work completed in 2025, offering peace of mind for years to come.
Inside, you'll find a beautifully remodeled interior featuring a stylish kitchen with ample cabinetry and a pantry, perfect for any home chef. The spacious primary suite boasts an updated en-suite bath with a walk-in shower. Three additional bedrooms two which feature private balconies—ideal for morning coffee or evening relaxation. A cozy office provides a quiet workspace, while both the family room and living room offer ample space for entertaining or unwinding.
Step outside to your private oasis: a huge 13,591 sq. ft. fully fenced yard complete with two sheds, a large deck for entertaining, and convenient RV parking. The oversized 2-car garage provides extra space for storage or hobbies.
This home truly has it all—modern updates, generous space, and a fantastic location. Don’t miss your chance to make it yours!
Zillow last checked: 8 hours ago
Listing updated: December 30, 2025 at 02:55pm
Listed by:
Lori Strausheim 303-810-9454 Lori@corcoranperry.com,
Corcoran Perry & Co.
Bought with:
Frances Sullivan, 100095998
Painted Door Properties LLC
Source: REcolorado,MLS#: 6618851
Facts & features
Interior
Bedrooms & bathrooms
- Bedrooms: 4
- Bathrooms: 3
- Full bathrooms: 1
- 3/4 bathrooms: 1
- 1/2 bathrooms: 1
Bedroom
- Features: Primary Suite
- Level: Upper
Bedroom
- Level: Upper
Bedroom
- Level: Upper
Bedroom
- Level: Upper
Bathroom
- Features: Primary Suite
- Level: Upper
Bathroom
- Level: Upper
Bathroom
- Level: Lower
Dining room
- Level: Main
Family room
- Level: Lower
Kitchen
- Level: Main
Laundry
- Level: Lower
Living room
- Level: Main
Office
- Level: Lower
Heating
- Baseboard
Cooling
- Evaporative Cooling
Appliances
- Included: Dishwasher, Disposal, Gas Water Heater, Microwave, Oven, Refrigerator
- Laundry: In Unit
Features
- Ceiling Fan(s), Eat-in Kitchen, Laminate Counters, Pantry, Primary Suite, Smoke Free, Walk-In Closet(s)
- Flooring: Carpet, Laminate, Tile
- Windows: Double Pane Windows
- Basement: Interior Entry,Unfinished
- Number of fireplaces: 1
- Fireplace features: Family Room
- Common walls with other units/homes: No Common Walls
Interior area
- Total structure area: 2,928
- Total interior livable area: 2,928 sqft
- Finished area above ground: 2,268
- Finished area below ground: 0
Property
Parking
- Total spaces: 3
- Parking features: Garage - Attached
- Attached garage spaces: 2
- Details: RV Spaces: 1
Features
- Levels: Multi/Split
- Patio & porch: Deck, Patio
- Exterior features: Balcony, Private Yard, Rain Gutters
- Fencing: Full
Lot
- Size: 0.31 Acres
Details
- Parcel number: 005181
- Special conditions: Standard
Construction
Type & style
- Home type: SingleFamily
- Architectural style: Traditional
- Property subtype: Single Family Residence
Materials
- Brick, Vinyl Siding
- Foundation: Concrete Perimeter
- Roof: Composition
Condition
- Updated/Remodeled
- Year built: 1973
Utilities & green energy
- Sewer: Public Sewer
Community & neighborhood
Security
- Security features: Security System, Video Doorbell
Location
- Region: Arvada
- Subdivision: Scenic Heights
Other
Other facts
- Listing terms: Cash,Conventional,FHA,VA Loan
- Ownership: Individual
Price history
| Date | Event | Price |
|---|---|---|
| 12/30/2025 | Sold | $665,000-1.5%$227/sqft |
Source: | ||
| 11/16/2025 | Pending sale | $675,000$231/sqft |
Source: | ||
| 10/22/2025 | Listed for sale | $675,000$231/sqft |
Source: | ||
Public tax history
| Year | Property taxes | Tax assessment |
|---|---|---|
| 2024 | $4,599 +34.1% | $47,409 |
| 2023 | $3,430 -1.6% | $47,409 +35.4% |
| 2022 | $3,487 +13.7% | $35,023 -2.8% |
Find assessor info on the county website
Neighborhood: Scenic Heights
Nearby schools
GreatSchools rating
- 4/10Secrest Elementary SchoolGrades: PK-5Distance: 1.3 mi
- 2/10Arvada K-8Grades: K-8Distance: 1 mi
- 3/10Arvada High SchoolGrades: 9-12Distance: 0.7 mi
Schools provided by the listing agent
- Elementary: Secrest
- Middle: Arvada K-8
- High: Arvada
- District: Jefferson County R-1
Source: REcolorado. This data may not be complete. We recommend contacting the local school district to confirm school assignments for this home.
Get a cash offer in 3 minutes
Find out how much your home could sell for in as little as 3 minutes with a no-obligation cash offer.
Estimated market value
$664,800


