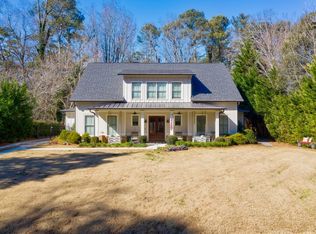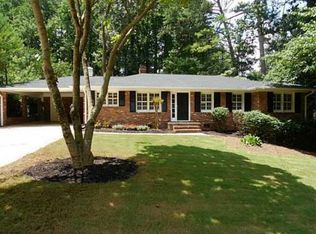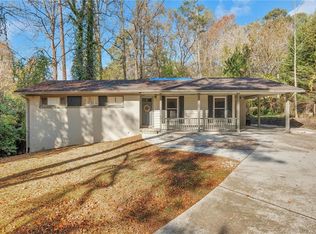Closed
$695,000
6456 Wright Rd NE, Sandy Springs, GA 30328
4beds
2,000sqft
Single Family Residence, Residential
Built in 1962
0.65 Acres Lot
$691,100 Zestimate®
$348/sqft
$3,241 Estimated rent
Home value
$691,100
$636,000 - $753,000
$3,241/mo
Zestimate® history
Loading...
Owner options
Explore your selling options
What's special
Charming Renovated Ranch in Prime Sandy Springs Location - Zoned for Heards Ferry Elementary! Welcome to this beautifully updated 4-bedroom, 3-bathroom ranch-style home over a partially finished basement, perfectly situated in one of Sandy Springs' most desirable neighborhoods. Zoned for the highly acclaimed Heards Ferry Elementary School, this move-in-ready gem offers the ideal blend of comfort, convenience, and modern upgrades. Step inside to discover a fully renovated interior featuring all-new flooring, fresh paint throughout (interior and exterior), updated light fixtures, and a brand new roof. The spacious, light-filled layout includes a completely updated kitchen with modern finishes, sleek countertops, and plenty of storage perfect for everyday living and entertaining. Enjoy the oversized sunroom, ideal for relaxing year-round, and step out onto the brand new deck overlooking a large, private backyard. Don't miss the charming "she shed," offering a versatile space for a home office, studio, or retreat. All bathrooms have been stylishly renovated with contemporary finishes. With a location just minutes from everything Sandy Springs has to offer shopping, dining, parks, and top-rated schools this home truly has it all.
Zillow last checked: 8 hours ago
Listing updated: August 05, 2025 at 10:56pm
Listing Provided by:
Taylor Sai,
Method Real Estate Advisors
Bought with:
Rachel Sirlin, 361284
Ansley Real Estate | Christie's International Real Estate
Source: FMLS GA,MLS#: 7600543
Facts & features
Interior
Bedrooms & bathrooms
- Bedrooms: 4
- Bathrooms: 3
- Full bathrooms: 3
- Main level bathrooms: 3
- Main level bedrooms: 4
Primary bedroom
- Features: Master on Main, Split Bedroom Plan
- Level: Master on Main, Split Bedroom Plan
Bedroom
- Features: Master on Main, Split Bedroom Plan
Primary bathroom
- Features: Shower Only
Dining room
- Features: Separate Dining Room
Kitchen
- Features: Cabinets White, Eat-in Kitchen, Keeping Room, Pantry, Solid Surface Counters, View to Family Room
Heating
- Forced Air, Natural Gas
Cooling
- Ceiling Fan(s), Central Air, Electric
Appliances
- Included: Dishwasher, Electric Range, Gas Water Heater, Microwave
- Laundry: In Hall
Features
- High Ceilings 9 ft Main, High Speed Internet, Walk-In Closet(s)
- Flooring: Carpet, Ceramic Tile, Hardwood
- Windows: Wood Frames
- Basement: Daylight,Exterior Entry,Finished,Interior Entry,Partial
- Number of fireplaces: 1
- Fireplace features: Family Room, Gas Log, Masonry
- Common walls with other units/homes: No Common Walls
Interior area
- Total structure area: 2,000
- Total interior livable area: 2,000 sqft
- Finished area above ground: 2,000
- Finished area below ground: 0
Property
Parking
- Total spaces: 2
- Parking features: Carport, Driveway, Kitchen Level, Level Driveway
- Carport spaces: 2
- Has uncovered spaces: Yes
Accessibility
- Accessibility features: None
Features
- Levels: One
- Stories: 1
- Patio & porch: Front Porch, Patio
- Exterior features: Private Yard, No Dock
- Pool features: None
- Spa features: None
- Fencing: None
- Has view: Yes
- View description: Other
- Waterfront features: None
- Body of water: None
Lot
- Size: 0.65 Acres
- Features: Level, Private, Wooded
Details
- Additional structures: Outbuilding
- Parcel number: 17 012500010342
- Other equipment: None
- Horse amenities: None
Construction
Type & style
- Home type: SingleFamily
- Architectural style: Ranch
- Property subtype: Single Family Residence, Residential
Materials
- Brick 4 Sides
- Foundation: Slab
- Roof: Ridge Vents
Condition
- Resale
- New construction: No
- Year built: 1962
Utilities & green energy
- Electric: Other
- Sewer: Public Sewer
- Water: Public
- Utilities for property: Cable Available, Electricity Available, Natural Gas Available, Phone Available, Sewer Available, Underground Utilities, Water Available
Green energy
- Energy efficient items: None
- Energy generation: None
Community & neighborhood
Security
- Security features: Open Access
Community
- Community features: Sidewalks, Street Lights
Location
- Region: Sandy Springs
- Subdivision: None
HOA & financial
HOA
- Has HOA: No
Other
Other facts
- Body type: Other
- Ownership: Fee Simple
- Road surface type: Paved
Price history
| Date | Event | Price |
|---|---|---|
| 7/25/2025 | Sold | $695,000-0.7%$348/sqft |
Source: | ||
| 7/21/2025 | Pending sale | $700,000$350/sqft |
Source: | ||
| 7/7/2025 | Price change | $700,000-3.4%$350/sqft |
Source: | ||
| 6/20/2025 | Listed for sale | $725,000+61.1%$363/sqft |
Source: | ||
| 4/23/2025 | Sold | $450,000+85.5%$225/sqft |
Source: Public Record Report a problem | ||
Public tax history
| Year | Property taxes | Tax assessment |
|---|---|---|
| 2024 | $7,471 +7.9% | $242,160 +8.1% |
| 2023 | $6,926 +17.1% | $224,000 +17.6% |
| 2022 | $5,914 +10.1% | $190,520 +13.1% |
Find assessor info on the county website
Neighborhood: Whispering Pines
Nearby schools
GreatSchools rating
- 7/10Spalding Drive Elementary SchoolGrades: PK-5Distance: 1.4 mi
- 7/10Ridgeview Charter SchoolGrades: 6-8Distance: 2.8 mi
- 8/10Riverwood International Charter SchoolGrades: 9-12Distance: 2 mi
Schools provided by the listing agent
- Elementary: Spalding Drive
- Middle: Ridgeview Charter
- High: Riverwood International Charter
Source: FMLS GA. This data may not be complete. We recommend contacting the local school district to confirm school assignments for this home.
Get a cash offer in 3 minutes
Find out how much your home could sell for in as little as 3 minutes with a no-obligation cash offer.
Estimated market value
$691,100
Get a cash offer in 3 minutes
Find out how much your home could sell for in as little as 3 minutes with a no-obligation cash offer.
Estimated market value
$691,100


