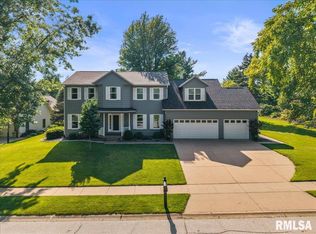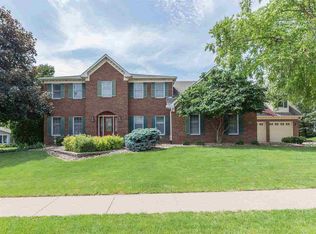Sold for $649,900
$649,900
6457 James Rd, Bettendorf, IA 52722
4beds
5,052sqft
Single Family Residence, Residential
Built in 1986
0.41 Acres Lot
$686,500 Zestimate®
$129/sqft
$3,397 Estimated rent
Home value
$686,500
$652,000 - $728,000
$3,397/mo
Zestimate® history
Loading...
Owner options
Explore your selling options
What's special
Golfers, here is your hole-in-one! This one owner 2-story home rests on the 12th fairway of Crow Valley Golf Club. As you enter through the foyer you will find a formal living room, dining room and powder bath. Continue into the kitchen featuring a wet bar, walk-in pantry and expansive views of the golf course, landscaping and no-maintenance deck spanning the back of the house. The kitchen opens into the cozy family room with built-in shelving and fireplace. The upper level features a spacious primary suite with custom walk-in closet, ensuite with walk-in shower, and private deck perfect for reading or enjoying a morning coffee. The second and third bedrooms are located across the light-filled landing and share a Jack and Jill bathroom. The lower level has a large rec room with pool table, 4th bedroom, full bathroom, and added convenience with a fully-equipped kitchenette. The home also has a irrigation system, generator and leaf guards. Roof - 2021, hot water heater -2020, Zoned HVAC - 2018. All TVs are planned to stay with the home.
Zillow last checked: 8 hours ago
Listing updated: August 20, 2023 at 01:01pm
Listed by:
Brooke Hintze Customer:563-441-1776,
Ruhl&Ruhl REALTORS Bettendorf
Bought with:
Jennifer Peters, S66872000/475215115
RE/MAX Concepts Bettendorf
Source: RMLS Alliance,MLS#: QC4243866 Originating MLS: Quad City Area Realtor Association
Originating MLS: Quad City Area Realtor Association

Facts & features
Interior
Bedrooms & bathrooms
- Bedrooms: 4
- Bathrooms: 4
- Full bathrooms: 3
- 1/2 bathrooms: 1
Bedroom 1
- Level: Upper
- Dimensions: 16ft 0in x 31ft 0in
Bedroom 2
- Level: Upper
- Dimensions: 16ft 0in x 15ft 0in
Bedroom 3
- Level: Upper
- Dimensions: 15ft 0in x 14ft 0in
Bedroom 4
- Level: Basement
- Dimensions: 15ft 0in x 14ft 0in
Other
- Level: Main
- Dimensions: 16ft 0in x 13ft 0in
Other
- Area: 1250
Family room
- Level: Main
- Dimensions: 23ft 0in x 18ft 0in
Kitchen
- Level: Main
- Dimensions: 24ft 0in x 15ft 0in
Laundry
- Level: Main
- Dimensions: 9ft 0in x 6ft 0in
Living room
- Level: Main
- Dimensions: 16ft 0in x 15ft 0in
Main level
- Area: 1901
Recreation room
- Level: Basement
- Dimensions: 32ft 0in x 14ft 0in
Upper level
- Area: 1901
Heating
- Electric, Zoned
Cooling
- Central Air
Appliances
- Included: Dishwasher, Disposal, Dryer, Microwave, Other, Range, Refrigerator, Washer, Water Softener Owned, Gas Water Heater
Features
- Central Vacuum, Wet Bar
- Basement: Finished,Full
- Number of fireplaces: 1
- Fireplace features: Family Room, Gas Starter, Wood Burning
Interior area
- Total structure area: 3,802
- Total interior livable area: 5,052 sqft
Property
Parking
- Total spaces: 3
- Parking features: Attached
- Attached garage spaces: 3
- Details: Number Of Garage Remotes: 0
Features
- Levels: Two
- Patio & porch: Deck
Lot
- Size: 0.41 Acres
- Dimensions: 140 x 137
- Features: GOn Golf Course, Level
Details
- Parcel number: 840437302
- Zoning description: Residential
Construction
Type & style
- Home type: SingleFamily
- Property subtype: Single Family Residence, Residential
Materials
- Brick, Vinyl Siding
- Foundation: Concrete Perimeter
- Roof: Shingle
Condition
- New construction: No
- Year built: 1986
Utilities & green energy
- Sewer: Public Sewer
- Water: Public
Community & neighborhood
Security
- Security features: Security System
Location
- Region: Bettendorf
- Subdivision: Crow Valley
Other
Other facts
- Road surface type: Paved
Price history
| Date | Event | Price |
|---|---|---|
| 8/16/2023 | Sold | $649,900$129/sqft |
Source: | ||
| 6/26/2023 | Pending sale | $649,900$129/sqft |
Source: | ||
| 6/23/2023 | Listed for sale | $649,900$129/sqft |
Source: | ||
Public tax history
| Year | Property taxes | Tax assessment |
|---|---|---|
| 2024 | $9,758 +3.7% | $635,900 |
| 2023 | $9,414 +1% | $635,900 +17% |
| 2022 | $9,318 -0.6% | $543,670 |
Find assessor info on the county website
Neighborhood: 52722
Nearby schools
GreatSchools rating
- 4/10Grant Wood Elementary SchoolGrades: PK-5Distance: 2.6 mi
- 5/10Bettendorf Middle SchoolGrades: 6-8Distance: 2.8 mi
- 7/10Bettendorf High SchoolGrades: 9-12Distance: 2.1 mi
Schools provided by the listing agent
- Elementary: Grant Wood
- Middle: Bettendorf Middle
- High: Bettendorf
Source: RMLS Alliance. This data may not be complete. We recommend contacting the local school district to confirm school assignments for this home.

Get pre-qualified for a loan
At Zillow Home Loans, we can pre-qualify you in as little as 5 minutes with no impact to your credit score.An equal housing lender. NMLS #10287.

