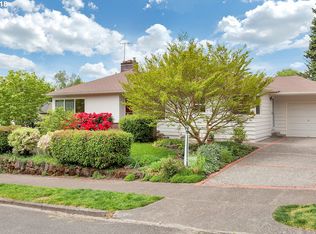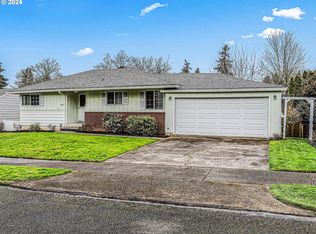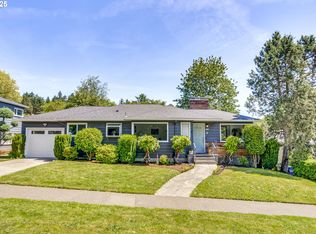Sold
$769,000
6458 SW Loop Dr, Portland, OR 97221
4beds
2,596sqft
Residential, Single Family Residence
Built in 1953
7,405.2 Square Feet Lot
$766,900 Zestimate®
$296/sqft
$4,500 Estimated rent
Home value
$766,900
$713,000 - $821,000
$4,500/mo
Zestimate® history
Loading...
Owner options
Explore your selling options
What's special
Charming Cottage-Style Ranch Home Near Gabriel Park, MJCC, Multnomah Village and Hillsdale. Nestled just blocks from Gabriel Park and the vibrant Multnomah Village, this delightful cottage-style ranch offers the perfect blend of comfort, charm, and convenience. The flexible floor plan features a spacious main level with hardwood floors, a beautifully remodeled kitchen with quartz countertops, and updated appliances.Downstairs, you’ll find a second partial kitchen and entertainment area—ideal for guests or hosting events. Abundant storage throughout, along with bonus spaces, ensures there’s room for everything.The private backyard is a serene retreat, offering plenty of space for play, relaxation, and entertaining. Beautiful gardens add to the outdoor beauty, while multiple patios provide perfect spots to unwind.Recent upgrades, including Marvin fiberglass windows, a composition roof installed in Jan 2025, and updated systems, mean that every surface of this home has been thoughtfully updated for ease and comfort.With 4 bedrooms and a fantastic location just steps away from one of the best parks on the Southwest side, this home truly has everything you could want—inside and out.
Zillow last checked: 8 hours ago
Listing updated: September 04, 2025 at 04:31am
Listed by:
Susan Stier susan.stier@comcast.net,
Windermere Realty Trust
Bought with:
David Policar, 200312123
Where, Inc
Source: RMLS (OR),MLS#: 367829489
Facts & features
Interior
Bedrooms & bathrooms
- Bedrooms: 4
- Bathrooms: 2
- Full bathrooms: 2
- Main level bathrooms: 1
Primary bedroom
- Features: Hardwood Floors, Double Closet
- Level: Main
- Area: 168
- Dimensions: 14 x 12
Bedroom 2
- Features: Hardwood Floors
- Level: Main
- Area: 132
- Dimensions: 11 x 12
Bedroom 3
- Features: Hardwood Floors
- Level: Main
- Area: 110
- Dimensions: 11 x 10
Bedroom 4
- Features: Closet
- Level: Lower
- Area: 190
- Dimensions: 19 x 10
Dining room
- Level: Main
- Area: 110
- Dimensions: 11 x 10
Family room
- Level: Lower
- Area: 304
- Dimensions: 16 x 19
Kitchen
- Features: Dishwasher, Gas Appliances, Microwave, Quartz
- Level: Main
- Area: 165
- Width: 15
Living room
- Features: Fireplace, Hardwood Floors
- Level: Main
- Area: 280
- Dimensions: 14 x 20
Heating
- Forced Air, Fireplace(s)
Cooling
- Central Air
Appliances
- Included: Dishwasher, Disposal, Free-Standing Gas Range, Free-Standing Refrigerator, Gas Appliances, Stainless Steel Appliance(s), Microwave
Features
- Closet, Quartz, Double Closet
- Flooring: Hardwood
- Basement: Finished
- Number of fireplaces: 2
Interior area
- Total structure area: 2,596
- Total interior livable area: 2,596 sqft
Property
Parking
- Total spaces: 1
- Parking features: Driveway, On Street, Attached
- Attached garage spaces: 1
- Has uncovered spaces: Yes
Accessibility
- Accessibility features: Garage On Main, Minimal Steps, Accessibility
Features
- Stories: 2
- Patio & porch: Patio
- Exterior features: Garden, Yard
Lot
- Size: 7,405 sqft
- Features: Level, SqFt 7000 to 9999
Details
- Parcel number: R294651
Construction
Type & style
- Home type: SingleFamily
- Architectural style: Ranch,Traditional
- Property subtype: Residential, Single Family Residence
Materials
- Wood Siding
- Foundation: Slab
- Roof: Composition
Condition
- Updated/Remodeled
- New construction: No
- Year built: 1953
Utilities & green energy
- Gas: Gas
- Sewer: Public Sewer
- Water: Public
Community & neighborhood
Security
- Security features: Sidewalk
Location
- Region: Portland
- Subdivision: Vermont Hills / Gabriel Park
Other
Other facts
- Listing terms: Cash,Conventional,FHA,State GI Loan,VA Loan
- Road surface type: Paved
Price history
| Date | Event | Price |
|---|---|---|
| 8/7/2025 | Sold | $769,000+1.2%$296/sqft |
Source: | ||
| 7/25/2025 | Pending sale | $759,900$293/sqft |
Source: | ||
| 7/23/2025 | Listed for sale | $759,900+62%$293/sqft |
Source: | ||
| 8/3/2007 | Sold | $469,000+140.6%$181/sqft |
Source: Public Record Report a problem | ||
| 2/25/1999 | Sold | $194,950$75/sqft |
Source: Public Record Report a problem | ||
Public tax history
| Year | Property taxes | Tax assessment |
|---|---|---|
| 2025 | $9,092 +3.7% | $337,750 +3% |
| 2024 | $8,765 +4% | $327,920 +3% |
| 2023 | $8,428 +2.2% | $318,370 +3% |
Find assessor info on the county website
Neighborhood: Hayhurst
Nearby schools
GreatSchools rating
- 9/10Hayhurst Elementary SchoolGrades: K-8Distance: 0.3 mi
- 8/10Ida B. Wells-Barnett High SchoolGrades: 9-12Distance: 1.6 mi
- 6/10Gray Middle SchoolGrades: 6-8Distance: 1.1 mi
Schools provided by the listing agent
- Elementary: Hayhurst
- Middle: Robert Gray
- High: Ida B Wells
Source: RMLS (OR). This data may not be complete. We recommend contacting the local school district to confirm school assignments for this home.
Get a cash offer in 3 minutes
Find out how much your home could sell for in as little as 3 minutes with a no-obligation cash offer.
Estimated market value
$766,900


