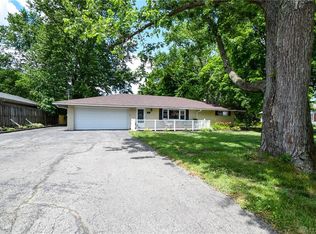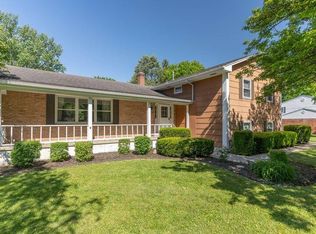Sold for $275,000
$275,000
646 Barnhart Rd, Troy, OH 45373
3beds
1,260sqft
Single Family Residence
Built in 1932
0.63 Acres Lot
$289,500 Zestimate®
$218/sqft
$1,719 Estimated rent
Home value
$289,500
Estimated sales range
Not available
$1,719/mo
Zestimate® history
Loading...
Owner options
Explore your selling options
What's special
Nestled on a picturesque .63 acre lot, this beautifully maintained 3-bedroom, 1.5-bath is perfect for enjoying both indoor comfort and outdoor space. Inside you'll find a gorgeous remodeled kitchen featuring a stunning 9 ft. island, beautiful cabinetry and a pull-out pantry. The home offers both a living room and family room, giving you plenty of space to relax, host, or create your dream home office or play area. Downstairs the basement provides additional living space and plenty of storage. Outside, summer fun awaits with an above-ground-pool- and here's the best part: the sellers are gifting the new owner a brand new liner, and will have it professionally installed! For the car enthusiast, hobbyist, or anyone needing serious storage, the detached 4-car garage is an absolute dream! Don't miss the chance to own this rare find with modern updates, generous land, and versatile spaces-all with the charm of country living and the convenience of city amenities just minutes away- all wrapped into one beautiful property! Roof on house- 2012, water heater-2022, submersible well pump & pressure tank-2021. Don't miss the extra shower in the basement! This home has been lovingly and meticulously maintained by the same owners for almost 40 years.
Zillow last checked: 8 hours ago
Listing updated: July 24, 2025 at 08:51am
Listed by:
Joy A Mayabb (937)890-2200,
Coldwell Banker Heritage
Bought with:
Mary E Couser, 0000329508
Galbreath REALTORS
Source: DABR MLS,MLS#: 936200 Originating MLS: Dayton Area Board of REALTORS
Originating MLS: Dayton Area Board of REALTORS
Facts & features
Interior
Bedrooms & bathrooms
- Bedrooms: 3
- Bathrooms: 2
- Full bathrooms: 1
- 1/2 bathrooms: 1
- Main level bathrooms: 2
Primary bedroom
- Level: Main
- Dimensions: 17 x 12
Bedroom
- Level: Main
- Dimensions: 17 x 7
Bedroom
- Level: Main
- Dimensions: 15 x 9
Family room
- Level: Main
- Dimensions: 15 x 11
Kitchen
- Level: Main
- Dimensions: 19 x 11
Living room
- Level: Main
- Dimensions: 22 x 15
Other
- Level: Basement
- Dimensions: 11 x 4
Utility room
- Level: Basement
- Dimensions: 12 x 14
Heating
- Forced Air, Natural Gas
Cooling
- Central Air
Appliances
- Included: Cooktop, Dishwasher, Range, Refrigerator, Water Softener, Gas Water Heater
Features
- Kitchen Island, Remodeled
- Basement: Crawl Space,Partial,Unfinished
Interior area
- Total structure area: 1,260
- Total interior livable area: 1,260 sqft
Property
Parking
- Total spaces: 4
- Parking features: Detached, Four or more Spaces, Garage, Garage Door Opener, Storage
- Garage spaces: 4
Features
- Levels: One
- Stories: 1
- Patio & porch: Deck, Patio, Porch
- Exterior features: Deck, Fence, Pool, Porch, Patio
- Pool features: Above Ground
- Fencing: Partial
Lot
- Size: 0.63 Acres
- Dimensions: .63 acres
Details
- Parcel number: C06067500
- Zoning: Residential
- Zoning description: Residential
- Other equipment: Dehumidifier
Construction
Type & style
- Home type: SingleFamily
- Architectural style: Ranch
- Property subtype: Single Family Residence
Materials
- Vinyl Siding, Wood Siding
Condition
- Year built: 1932
Utilities & green energy
- Electric: 220 Volts in Garage
- Sewer: Septic Tank
- Water: Well
- Utilities for property: Septic Available, Water Available
Community & neighborhood
Security
- Security features: Smoke Detector(s)
Location
- Region: Troy
Other
Other facts
- Listing terms: Conventional,FHA,VA Loan
Price history
| Date | Event | Price |
|---|---|---|
| 7/18/2025 | Sold | $275,000+2.2%$218/sqft |
Source: | ||
| 6/11/2025 | Pending sale | $269,000$213/sqft |
Source: DABR MLS #936200 Report a problem | ||
| 6/11/2025 | Contingent | $269,000$213/sqft |
Source: | ||
| 6/10/2025 | Listed for sale | $269,000$213/sqft |
Source: | ||
Public tax history
| Year | Property taxes | Tax assessment |
|---|---|---|
| 2024 | $1,790 +2% | $46,030 |
| 2023 | $1,754 +17% | $46,030 |
| 2022 | $1,500 +21.9% | $46,030 +29.9% |
Find assessor info on the county website
Neighborhood: 45373
Nearby schools
GreatSchools rating
- 6/10Concord Elementary SchoolGrades: K-5Distance: 1.3 mi
- 8/10Van Cleve Elementary SchoolGrades: 6Distance: 2.4 mi
- 9/10Troy High SchoolGrades: 9-12Distance: 2.2 mi
Schools provided by the listing agent
- District: Troy
Source: DABR MLS. This data may not be complete. We recommend contacting the local school district to confirm school assignments for this home.
Get pre-qualified for a loan
At Zillow Home Loans, we can pre-qualify you in as little as 5 minutes with no impact to your credit score.An equal housing lender. NMLS #10287.
Sell for more on Zillow
Get a Zillow Showcase℠ listing at no additional cost and you could sell for .
$289,500
2% more+$5,790
With Zillow Showcase(estimated)$295,290

