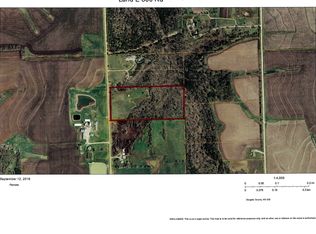Sold
Price Unknown
646 E 800th Rd, Lawrence, KS 66047
4beds
2,352sqft
Single Family Residence, Residential
Built in 1997
15.87 Acres Lot
$769,200 Zestimate®
$--/sqft
$2,726 Estimated rent
Home value
$769,200
$692,000 - $854,000
$2,726/mo
Zestimate® history
Loading...
Owner options
Explore your selling options
What's special
This property is a must-see! Located just south of Lawrence, it is conveniently situated eight minutes from Clinton Lake and one minute from Lonestar Lake. This beautiful four-bedroom country home features 2.5 baths and encompasses over 2,300 square feet. The fourth bedroom has its own separate staircase and can readily serve as an office or recreational room. Two of the bedrooms boast expansive walk-in closets. The home is enhanced with wood flooring, ceramic tile, and select carpeting throughout. The large kitchen is outfitted with granite countertops, abundant storage, and an exceptional island with an additional sink. Recent upgrades include new windows, a patio door, gutters, downspouts, and a new roof. Additionally, the property includes a heated 40 x 70 building with cement floors, a bathroom, and an extra room equipped with air conditioning. This building offers ample storage space to meet your personal needs. Enjoy the extensive outdoor living options on this 15+ acre property, which includes lush woods, walking and four-wheeling trails, as well as excellent deer hunting with blinds and feeders already in place. Other outdoor amenities include opportunities for wildlife viewing, a zip line, a rock climbing wall, and designated areas for archery or firearm target practice. The property is equipped with comprehensive exterior lighting for both the driveway and the home. The yard features a sprinkler system, and the backyard boasts a large pergola amidst beautiful landscaping, perfect for entertaining guests or simply relaxing. From inside the house, you can also enjoy breathtaking 360-degree views of the surrounding landscape.
Zillow last checked: 8 hours ago
Listing updated: August 05, 2025 at 08:28am
Listed by:
House Non Member,
SUNFLOWER ASSOCIATION OF REALT
Bought with:
Kristy VanMetre, 00241964
KW One Legacy Partners, LLC
Source: Sunflower AOR,MLS#: 240705
Facts & features
Interior
Bedrooms & bathrooms
- Bedrooms: 4
- Bathrooms: 3
- Full bathrooms: 2
- 1/2 bathrooms: 1
Primary bedroom
- Level: Main
- Area: 144
- Dimensions: 12 x 12
Bedroom 2
- Level: Upper
- Area: 144
- Dimensions: 12 x 12
Bedroom 3
- Level: Upper
- Area: 144
- Dimensions: 12 x 12
Bedroom 4
- Level: Upper
- Area: 144
- Dimensions: 12 x 12
Dining room
- Level: Main
Kitchen
- Level: Main
Laundry
- Level: Main
Living room
- Level: Main
Heating
- More than One, Electric, Propane Rented
Cooling
- Central Air, Window Unit(s)
Appliances
- Included: Electric Range, Microwave, Dishwasher, Refrigerator, Disposal
- Laundry: Main Level
Features
- Flooring: Hardwood, Ceramic Tile, Carpet
- Basement: Slab
- Has fireplace: No
Interior area
- Total structure area: 2,352
- Total interior livable area: 2,352 sqft
- Finished area above ground: 2,352
- Finished area below ground: 0
Property
Parking
- Total spaces: 5
- Parking features: Attached, Extra Parking, Garage Door Opener
- Attached garage spaces: 5
Features
- Patio & porch: Covered
Lot
- Size: 15.87 Acres
- Features: Sprinklers In Front, Wooded
Details
- Parcel number: R34864
- Special conditions: Standard,Arm's Length
Construction
Type & style
- Home type: SingleFamily
- Property subtype: Single Family Residence, Residential
Materials
- Frame, Wood Siding
- Roof: Composition
Condition
- Year built: 1997
Utilities & green energy
- Water: Rural Water
Community & neighborhood
Location
- Region: Lawrence
- Subdivision: Not Subdivided
Price history
| Date | Event | Price |
|---|---|---|
| 8/4/2025 | Sold | -- |
Source: | ||
| 6/3/2025 | Pending sale | $770,000$327/sqft |
Source: | ||
| 5/31/2025 | Listed for sale | $770,000$327/sqft |
Source: | ||
| 8/23/2016 | Sold | -- |
Source: Agent Provided Report a problem | ||
Public tax history
| Year | Property taxes | Tax assessment |
|---|---|---|
| 2024 | $8,362 +4.6% | $71,214 +8.2% |
| 2023 | $7,991 | $65,813 +2% |
| 2022 | -- | $64,545 +21.6% |
Find assessor info on the county website
Neighborhood: 66047
Nearby schools
GreatSchools rating
- NABaldwin Elementary Primary CenterGrades: PK-2Distance: 8.9 mi
- 7/10Baldwin Junior High SchoolGrades: 6-8Distance: 9.7 mi
- 6/10Baldwin High SchoolGrades: 9-12Distance: 9.6 mi
Schools provided by the listing agent
- Elementary: Baldwin Elementary School/USD 348
- Middle: Baldwin Middle School/USD 348
- High: Baldwin High School/USD 348
Source: Sunflower AOR. This data may not be complete. We recommend contacting the local school district to confirm school assignments for this home.
