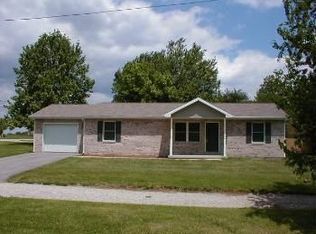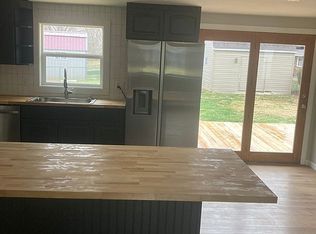Well maintained 3 bedroom, 2 bath brick and vinyl ranch with great curb appeal. Spacious family room with vaulted ceiling. All window coverings convey. Heat pump/air handler new 2016, shingles new 2018. 14x16 deck with pergola. 2 car attached garage with shelving. 24x24 pole barn/workshop with work bench, has electric and drywall. Additional parking area. Backyard offers above ground pool with deck area, decorative Coy pond with Koi fish, firepit, storage building, play area with pea gravel base, has large wooden playset that could accommodate 4 swings and has tube slide. The following do not convey: security camera, air compressor in pole barn, trampoline and other toys in play area.
This property is off market, which means it's not currently listed for sale or rent on Zillow. This may be different from what's available on other websites or public sources.


