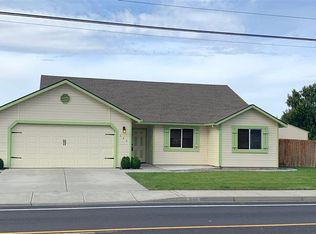Move-in ready 3 BR 2 BA West Kennewick rambler close to park, schools, and all amenities. Spacious floor plan features vaulted ceilings, lots of natural light, newer carpet, large formal living room with formal dining area, and cozy family room off kitchen! Kitchen offers breakfast bar, new appliances, and pantry! Master bedroom with en suite bath and walk-in closet. Slider off kitchen to patio and fully-fenced backyard. Hurry, this great home won't last!
This property is off market, which means it's not currently listed for sale or rent on Zillow. This may be different from what's available on other websites or public sources.

