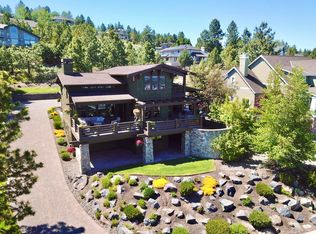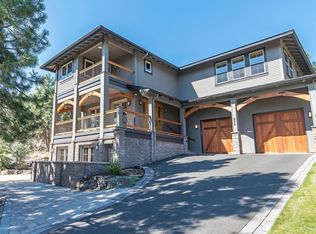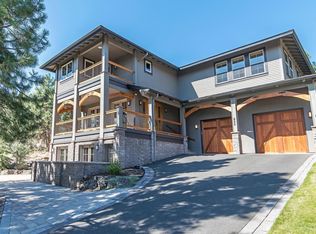Sold for $1,803,000
$1,803,000
646 NW Powell Butte Loop, Bend, OR 97703
4beds
3baths
4,388sqft
SingleFamily
Built in 2006
0.36 Acres Lot
$1,717,100 Zestimate®
$411/sqft
$5,041 Estimated rent
Home value
$1,717,100
$1.56M - $1.87M
$5,041/mo
Zestimate® history
Loading...
Owner options
Explore your selling options
What's special
Stunning custom home with oversized 3 car garage at the top of Awbrey Heights with amazing easterly views! Sit on your private deck and enjoy the gorgeous sun rises, or entertain with friends and watch the 4th fireworks on Pilot Butte! One step inside and you will love the feel of this grand great room with gorgeous wood burning fireplace (w/ gas assist) and views from every window! Gourmet kitchen features a slab countertops, large center island & high end stainless steel appliances. Luxurious main level master suite with deck and private hot tub access. Other features include a large private guest suite with deck, double office, large bonus room and abundant storage spaces.
Facts & features
Interior
Bedrooms & bathrooms
- Bedrooms: 4
- Bathrooms: 3.5
Heating
- Forced air, Gas
Cooling
- Central
Appliances
- Included: Dishwasher, Garbage disposal, Microwave, Range / Oven, Refrigerator
Features
- Flooring: Tile, Carpet, Slate
- Has fireplace: Yes
Interior area
- Total interior livable area: 4,388 sqft
Property
Parking
- Parking features: Garage - Attached
Features
- Levels: Three or More
- Has spa: Yes
- Has view: Yes
- View description: City
Lot
- Size: 0.36 Acres
Details
- Parcel number: 171229BC01608
Construction
Type & style
- Home type: SingleFamily
Materials
- Roof: Composition
Condition
- Year built: 2006
Community & neighborhood
Location
- Region: Bend
HOA & financial
HOA
- Has HOA: Yes
- HOA fee: $41 monthly
Other
Other facts
- Lot Measurement: Acres
- Construction: Frame
- Existing Water: City
- Heat/Cool: Wood
- Rooms: Kitchen, Great Room, Bonus Room, Utility Room
- Sign On Property: Yes
- Terms: Cash, New Loan
- View: Terrain
- Exterior: Landscaped
- Interior: Ceiling Fan, Central Vacuum, 2 Master Bedrooms, Master Ground Level
- Foundation: Stemwall
- Electric Company: PP&L
- Sewer/Septic: City Sewer
- Water District: City
- Section: NW
- Status: Pending
- Region: Bend/Tumalo/Alfalfa
- Area: Awbrey Road Heights
- Tax ID: 171229BC01608
- Community: Paved Streets
- Levels: Three or More
Price history
| Date | Event | Price |
|---|---|---|
| 7/26/2024 | Sold | $1,803,000+102%$411/sqft |
Source: Public Record Report a problem | ||
| 1/31/2019 | Sold | $892,500-0.8%$203/sqft |
Source: Public Record Report a problem | ||
| 1/3/2019 | Pending sale | $899,900$205/sqft |
Source: Duke Warner Realty #201900043 Report a problem | ||
| 1/3/2019 | Listed for sale | $899,900$205/sqft |
Source: Duke Warner Realty #201900043 Report a problem | ||
| 1/3/2019 | Pending sale | $899,900+0.1%$205/sqft |
Source: Duke Warner Realty #201900043 Report a problem | ||
Public tax history
| Year | Property taxes | Tax assessment |
|---|---|---|
| 2025 | $11,401 +3.9% | $674,740 +3% |
| 2024 | $10,969 +7.9% | $655,090 +6.1% |
| 2023 | $10,168 +4% | $617,490 |
Find assessor info on the county website
Neighborhood: Awbrey Butte
Nearby schools
GreatSchools rating
- 8/10North Star ElementaryGrades: K-5Distance: 2.4 mi
- 6/10Pacific Crest Middle SchoolGrades: 6-8Distance: 2.5 mi
- 10/10Summit High SchoolGrades: 9-12Distance: 2.3 mi
Schools provided by the listing agent
- Elementary: High Lakes
- Middle: Pacific Crest
- High: Summit
Source: The MLS. This data may not be complete. We recommend contacting the local school district to confirm school assignments for this home.

Get pre-qualified for a loan
At Zillow Home Loans, we can pre-qualify you in as little as 5 minutes with no impact to your credit score.An equal housing lender. NMLS #10287.


