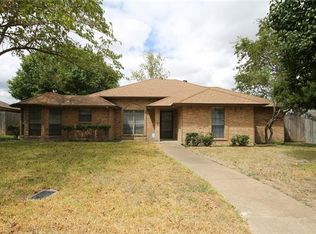Sold on 08/18/25
Price Unknown
646 Rickey Canyon Ave, Desoto, TX 75115
3beds
1,768sqft
Single Family Residence
Built in 1985
0.26 Acres Lot
$317,000 Zestimate®
$--/sqft
$2,288 Estimated rent
Home value
$317,000
$288,000 - $346,000
$2,288/mo
Zestimate® history
Loading...
Owner options
Explore your selling options
What's special
Beautifully well maintained home is ready for you. 3 bedrooms, 2 baths and a 2 car rear entry garage, things you would expect to find in a home of this size and price. But wait there's more. The owner's suite IS sweet! With a fireplace and a gorgeous spa like ensuite bathroom. Then step out into a suburban oasis! The water feature reduces the temperture in the yard and the fish eat the mosquitos so they don't eat you. Add the high privacy fence, covered deck and a place to cook out you have a great place to enjoy coffee in the morning or a cold drink in the evening. Seriously there is nothing on the market like this home. Come see for yourself!
Zillow last checked: 8 hours ago
Listing updated: August 19, 2025 at 12:59pm
Listed by:
Karen James 0470298,
Fathom Realty LLC 888-455-6040
Bought with:
Ashley Cunningham
Fathom Realty
Source: NTREIS,MLS#: 20981284
Facts & features
Interior
Bedrooms & bathrooms
- Bedrooms: 3
- Bathrooms: 2
- Full bathrooms: 2
Primary bedroom
- Features: Ceiling Fan(s), Dual Sinks, En Suite Bathroom, Fireplace, Sitting Area in Primary, Separate Shower, Walk-In Closet(s)
- Level: First
- Dimensions: 17 x 17
Bedroom
- Features: Ceiling Fan(s)
- Level: First
- Dimensions: 11 x 10
Bedroom
- Features: Ceiling Fan(s)
- Level: First
- Dimensions: 12 x 10
Dining room
- Level: First
- Dimensions: 12 x 10
Kitchen
- Features: Built-in Features
- Level: First
- Dimensions: 18 x 10
Living room
- Features: Ceiling Fan(s), Fireplace
- Level: First
- Dimensions: 17 x 13
Heating
- Central
Cooling
- Central Air, Ceiling Fan(s)
Appliances
- Included: Dishwasher, Electric Range, Disposal
Features
- Built-in Features, High Speed Internet, Wired for Sound
- Flooring: Ceramic Tile, Laminate
- Windows: Window Coverings
- Has basement: No
- Number of fireplaces: 2
- Fireplace features: Gas Starter, Wood Burning
Interior area
- Total interior livable area: 1,768 sqft
Property
Parking
- Total spaces: 2
- Parking features: Alley Access, Driveway, Garage Faces Rear
- Attached garage spaces: 2
- Has uncovered spaces: Yes
Features
- Levels: One
- Stories: 1
- Patio & porch: Covered
- Exterior features: Outdoor Living Area, Rain Gutters
- Pool features: None
- Fencing: Back Yard,High Fence,Wood
Lot
- Size: 0.26 Acres
Details
- Parcel number: 20098570040120000
Construction
Type & style
- Home type: SingleFamily
- Architectural style: Ranch,Detached
- Property subtype: Single Family Residence
Materials
- Brick
- Foundation: Slab
- Roof: Composition
Condition
- Year built: 1985
Utilities & green energy
- Sewer: Public Sewer
- Water: Public
- Utilities for property: Sewer Available, Water Available
Community & neighborhood
Location
- Region: Desoto
- Subdivision: South Meadows Sec 04
Other
Other facts
- Listing terms: Cash,Conventional,FHA,VA Loan
Price history
| Date | Event | Price |
|---|---|---|
| 8/18/2025 | Sold | -- |
Source: NTREIS #20981284 Report a problem | ||
| 8/4/2025 | Pending sale | $325,000$184/sqft |
Source: NTREIS #20981284 Report a problem | ||
| 7/16/2025 | Contingent | $325,000$184/sqft |
Source: NTREIS #20981284 Report a problem | ||
| 6/25/2025 | Listed for sale | $325,000$184/sqft |
Source: NTREIS #20981284 Report a problem | ||
Public tax history
Tax history is unavailable.
Neighborhood: 75115
Nearby schools
GreatSchools rating
- 2/10The Meadows Elementary SchoolGrades: 3-5Distance: 1.2 mi
- 3/10Desoto West Middle SchoolGrades: 6-8Distance: 1.4 mi
- 3/10Desoto High SchoolGrades: 9-12Distance: 1.9 mi
Schools provided by the listing agent
- Elementary: The Meadows
- Middle: Desoto West
- High: Desoto
- District: Desoto ISD
Source: NTREIS. This data may not be complete. We recommend contacting the local school district to confirm school assignments for this home.
Get a cash offer in 3 minutes
Find out how much your home could sell for in as little as 3 minutes with a no-obligation cash offer.
Estimated market value
$317,000
Get a cash offer in 3 minutes
Find out how much your home could sell for in as little as 3 minutes with a no-obligation cash offer.
Estimated market value
$317,000
