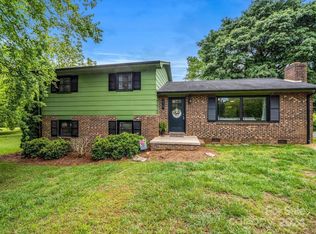Closed
$273,500
646 Terry Rd, Ellenboro, NC 28040
3beds
1,654sqft
Single Family Residence
Built in 1972
2 Acres Lot
$284,000 Zestimate®
$165/sqft
$1,430 Estimated rent
Home value
$284,000
$270,000 - $298,000
$1,430/mo
Zestimate® history
Loading...
Owner options
Explore your selling options
What's special
Welcome to this well-maintained 3-bedroom, 2-bathroom ranch-style home nestled in a peaceful and scenic neighborhood in Ellenboro, NC. With over 1,600 square feet of comfortable living space, this home offers a spacious layout perfect for everyday living and entertaining.
Enjoy quiet mornings or relaxing evenings on the screened-in back deck, overlooking your 2-acre property with plenty of room for gardening, outdoor play, or simply enjoying the open space. The home also features an attached garage for convenience and a separate outbuilding ideal for storage, a workshop, or hobbies.
Located just a short drive from Forest City, Rutherfordton, and Shelby, this property offers the perfect blend of country living and modern convenience.
Zillow last checked: 8 hours ago
Listing updated: September 26, 2025 at 06:04am
Listing Provided by:
Steele Michael steele@steelemountainrealty.com,
Steele Mountain Realty LLC
Bought with:
Greta Fink
Keller Williams Mtn Partners, LLC
Source: Canopy MLS as distributed by MLS GRID,MLS#: 4258546
Facts & features
Interior
Bedrooms & bathrooms
- Bedrooms: 3
- Bathrooms: 2
- Full bathrooms: 2
- Main level bedrooms: 3
Primary bedroom
- Level: Main
Bedroom s
- Level: Main
Bedroom s
- Level: Main
Bathroom full
- Level: Main
Bathroom full
- Level: Main
Kitchen
- Level: Main
Living room
- Level: Main
Heating
- Heat Pump
Cooling
- Heat Pump
Appliances
- Included: Dishwasher, Electric Cooktop, Electric Oven, Electric Range, Electric Water Heater, Microwave, Refrigerator
- Laundry: Electric Dryer Hookup, Washer Hookup
Features
- Flooring: Carpet
- Doors: Storm Door(s)
- Has basement: No
- Fireplace features: Living Room, Propane
Interior area
- Total structure area: 1,654
- Total interior livable area: 1,654 sqft
- Finished area above ground: 1,654
- Finished area below ground: 0
Property
Parking
- Total spaces: 2
- Parking features: Driveway, Attached Garage, Garage on Main Level
- Attached garage spaces: 1
- Carport spaces: 1
- Covered spaces: 2
- Has uncovered spaces: Yes
Features
- Levels: One
- Stories: 1
- Patio & porch: Deck, Screened
Lot
- Size: 2 Acres
Details
- Parcel number: 330511
- Zoning: NONE
- Special conditions: Standard
Construction
Type & style
- Home type: SingleFamily
- Property subtype: Single Family Residence
Materials
- Brick Partial, Wood
- Foundation: Crawl Space
- Roof: Shingle
Condition
- New construction: No
- Year built: 1972
Utilities & green energy
- Sewer: Private Sewer, Septic Installed
- Water: Well
Community & neighborhood
Location
- Region: Ellenboro
- Subdivision: NONE
Other
Other facts
- Listing terms: Cash,Conventional,FHA,USDA Loan,VA Loan
- Road surface type: Asphalt, Concrete
Price history
| Date | Event | Price |
|---|---|---|
| 8/19/2025 | Sold | $273,500-0.5%$165/sqft |
Source: | ||
| 5/15/2025 | Listed for sale | $275,000$166/sqft |
Source: | ||
Public tax history
| Year | Property taxes | Tax assessment |
|---|---|---|
| 2024 | $1,226 +1% | $190,100 |
| 2023 | $1,214 +36.4% | $190,100 +69.9% |
| 2022 | $890 +0.6% | $111,900 |
Find assessor info on the county website
Neighborhood: 28040
Nearby schools
GreatSchools rating
- 8/10Ellenboro Elementary SchoolGrades: PK-5Distance: 2.4 mi
- 3/10East Rutherford Middle SchoolGrades: 6-8Distance: 1.8 mi
- 6/10East Rutherford High SchoolGrades: 9-12Distance: 2.1 mi
Get pre-qualified for a loan
At Zillow Home Loans, we can pre-qualify you in as little as 5 minutes with no impact to your credit score.An equal housing lender. NMLS #10287.
