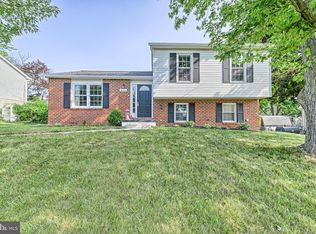Sold for $350,000 on 12/08/23
$350,000
646 Uniontown Rd, Westminster, MD 21158
3beds
2,064sqft
Single Family Residence
Built in 1978
7,274 Square Feet Lot
$402,600 Zestimate®
$170/sqft
$2,721 Estimated rent
Home value
$402,600
$382,000 - $423,000
$2,721/mo
Zestimate® history
Loading...
Owner options
Explore your selling options
What's special
Give your family the gift they really want for the holidays! Located just across the street from the elementary school, you will fall in love with this 3 bedroom and 3 bath as soon as you step through the door. Kitchen features granite counters and an island for enjoying your morning coffee or gathering with the family. Main living areas upstairs feature wide plank wood like LVP flooring. Step out back onto the just built 12 x 22 oversized deck that is perfect for entertaining friends and family. Home is freshly painted throughout and ready to go. Main bathroom upstairs has been lovingly updated, also. Primary bedroom is well sized with it's own private bathroom. New carpet in all bedrooms. One more full bath downstairs for a total of 3 full baths. Lower level family room features a gas fireplace and custom built ins that create a warm inviting space. The other side of lower level was used as an entertaining space with a bar but could be very easily converted into a 4th bedroom. Home is located just outside of the Greens along Uniontown Rd and is convenient to schools, parks, a community pool. Don't miss out on this one, it won't last long!
Zillow last checked: 8 hours ago
Listing updated: December 08, 2023 at 04:02pm
Listed by:
Jordan Chiaruttini 443-739-8713,
RE/MAX Solutions
Bought with:
Amy Grubby, 5008232
3% Realty Elite, Simply Full Service Realty
Source: Bright MLS,MLS#: MDCR2017110
Facts & features
Interior
Bedrooms & bathrooms
- Bedrooms: 3
- Bathrooms: 3
- Full bathrooms: 3
- Main level bathrooms: 2
- Main level bedrooms: 3
Basement
- Description: Percent Finished: 100.0
- Area: 900
Heating
- Heat Pump, Oil
Cooling
- Central Air, Electric
Appliances
- Included: Microwave, Electric Water Heater
- Laundry: Lower Level
Features
- Ceiling Fan(s), Floor Plan - Traditional, Eat-in Kitchen, Kitchen Island, Primary Bath(s)
- Flooring: Carpet, Engineered Wood, Luxury Vinyl
- Basement: Full,Finished,Heated,Improved
- Has fireplace: No
Interior area
- Total structure area: 2,064
- Total interior livable area: 2,064 sqft
- Finished area above ground: 1,164
- Finished area below ground: 900
Property
Parking
- Total spaces: 2
- Parking features: Driveway, On Street
- Uncovered spaces: 2
Accessibility
- Accessibility features: None
Features
- Levels: Split Foyer,Two
- Stories: 2
- Pool features: Community
Lot
- Size: 7,274 sqft
Details
- Additional structures: Above Grade, Below Grade
- Parcel number: 0707073518
- Zoning: RESIDENTIAL
- Special conditions: Standard
Construction
Type & style
- Home type: SingleFamily
- Property subtype: Single Family Residence
Materials
- Aluminum Siding, Brick
- Foundation: Block
- Roof: Asphalt
Condition
- Average
- New construction: No
- Year built: 1978
Utilities & green energy
- Sewer: Public Sewer
- Water: Public
- Utilities for property: Cable Connected, Cable
Community & neighborhood
Community
- Community features: Pool
Location
- Region: Westminster
- Subdivision: Greens Of Westminster
- Municipality: Westminster
Other
Other facts
- Listing agreement: Exclusive Right To Sell
- Listing terms: Cash,FHA,Conventional,VA Loan
- Ownership: Fee Simple
Price history
| Date | Event | Price |
|---|---|---|
| 12/8/2023 | Sold | $350,000-2.8%$170/sqft |
Source: | ||
| 11/19/2023 | Pending sale | $360,000$174/sqft |
Source: | ||
| 11/6/2023 | Price change | $360,000-4%$174/sqft |
Source: | ||
| 11/1/2023 | Listed for sale | $374,900$182/sqft |
Source: | ||
Public tax history
| Year | Property taxes | Tax assessment |
|---|---|---|
| 2025 | $5,150 +6% | $324,200 +12.8% |
| 2024 | $4,859 +14.6% | $287,500 +14.6% |
| 2023 | $4,239 +2.5% | $250,800 |
Find assessor info on the county website
Neighborhood: 21158
Nearby schools
GreatSchools rating
- 4/10Westminster Elementary SchoolGrades: PK-5Distance: 0.4 mi
- 7/10Westminster West Middle SchoolGrades: 6-8Distance: 1.4 mi
- 8/10Westminster High SchoolGrades: 9-12Distance: 3.2 mi
Schools provided by the listing agent
- Elementary: Westminster
- Middle: Westminster
- High: Westminster
- District: Carroll County Public Schools
Source: Bright MLS. This data may not be complete. We recommend contacting the local school district to confirm school assignments for this home.

Get pre-qualified for a loan
At Zillow Home Loans, we can pre-qualify you in as little as 5 minutes with no impact to your credit score.An equal housing lender. NMLS #10287.
Sell for more on Zillow
Get a free Zillow Showcase℠ listing and you could sell for .
$402,600
2% more+ $8,052
With Zillow Showcase(estimated)
$410,652