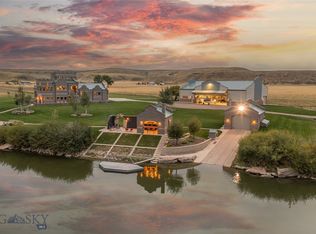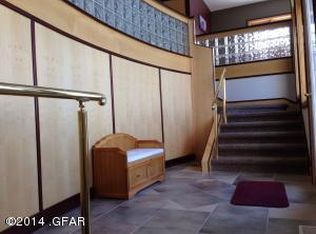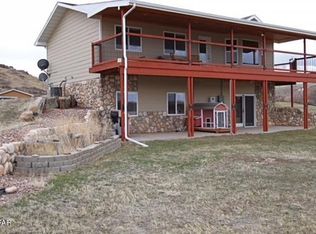Stunning Property w/ River Views to Match! This home sits on almost 6 Acres. Room to stretch and put all the toys. Immaculately kept home with Master Bedroom on the Main Level. River Views from nearly every room! Besides the over sized two car attached garage, there is a huge design-matched garage/shop. Don't miss out on this one-of-a-kind property!
This property is off market, which means it's not currently listed for sale or rent on Zillow. This may be different from what's available on other websites or public sources.



