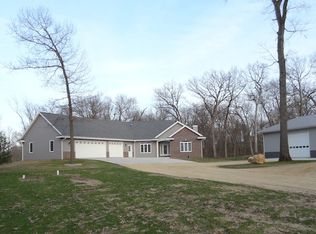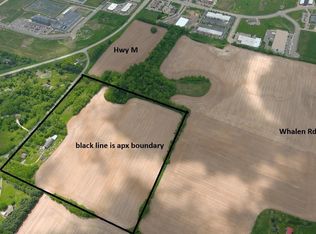Closed
$855,000
6460 Shady Bend Road, Verona, WI 53593
4beds
2,600sqft
Single Family Residence
Built in 1993
20 Acres Lot
$879,800 Zestimate®
$329/sqft
$3,584 Estimated rent
Home value
$879,800
$827,000 - $933,000
$3,584/mo
Zestimate® history
Loading...
Owner options
Explore your selling options
What's special
VERONA - Beautiful, 20 Acre parcel w/ a 2600 sf Contemporary home w/4 bdrm, 3 bath . Extra Large 30x40 outbuilding w/3 garage stalls, workshop area & mechanics pit. Perfect home for the buyer who is looking to live in the country, but just minutes from Madison. Open Floor plan for entertaining. Large kitchen with Island, Pantry & plenty of cabinets. Open to Family Room, Living & Dining Room. Large 4th bedroom on main level that could be used for guest, primary bdrm, or office. This home has an indoor exercise & hot tub room. Laundry is currently in lower level, but there is a laundry hookup in the mudroom on main floor. Sprawling unfinished LL includes root cellar, storage room, plumbed for a bathroom and extra staircase going up to an oversized 2 car garage.
Zillow last checked: 8 hours ago
Listing updated: July 30, 2025 at 08:07pm
Listed by:
Laurie Homan HomeInfo@firstweber.com,
First Weber Inc
Bought with:
Josh Blasi
Source: WIREX MLS,MLS#: 2000286 Originating MLS: South Central Wisconsin MLS
Originating MLS: South Central Wisconsin MLS
Facts & features
Interior
Bedrooms & bathrooms
- Bedrooms: 4
- Bathrooms: 3
- Full bathrooms: 3
- Main level bedrooms: 1
Primary bedroom
- Level: Upper
- Area: 225
- Dimensions: 15 x 15
Bedroom 2
- Level: Upper
- Area: 110
- Dimensions: 11 x 10
Bedroom 3
- Level: Upper
- Area: 156
- Dimensions: 12 x 13
Bedroom 4
- Level: Main
- Area: 182
- Dimensions: 13 x 14
Bathroom
- Features: Stubbed For Bathroom on Lower, Master Bedroom Bath: Full, Master Bedroom Bath, Master Bedroom Bath: Walk-In Shower
Dining room
- Level: Main
- Area: 156
- Dimensions: 13 x 12
Family room
- Level: Main
- Area: 270
- Dimensions: 18 x 15
Kitchen
- Level: Main
- Area: 156
- Dimensions: 13 x 12
Living room
- Level: Main
- Area: 156
- Dimensions: 13 x 12
Heating
- Natural Gas, Forced Air
Cooling
- Central Air
Appliances
- Included: Range/Oven, Refrigerator, Dishwasher, Microwave, Disposal, Washer, Dryer, Water Softener
Features
- Walk-In Closet(s), Cathedral/vaulted ceiling, Central Vacuum, High Speed Internet, Pantry, Kitchen Island
- Windows: Skylight(s)
- Basement: Full,8'+ Ceiling,Concrete
Interior area
- Total structure area: 2,600
- Total interior livable area: 2,600 sqft
- Finished area above ground: 2,600
- Finished area below ground: 0
Property
Parking
- Total spaces: 5
- Parking features: 2 Car, 3 Car, Attached, Basement Access, Garage
- Attached garage spaces: 5
Features
- Levels: Two
- Stories: 2
- Has spa: Yes
- Spa features: Private
Lot
- Size: 20 Acres
- Features: Horse Allowed
Details
- Additional structures: Storage
- Parcel number: 060824492508
- Zoning: RM-16
- Special conditions: Arms Length
- Horses can be raised: Yes
Construction
Type & style
- Home type: SingleFamily
- Architectural style: Contemporary
- Property subtype: Single Family Residence
Materials
- Vinyl Siding
Condition
- 21+ Years
- New construction: No
- Year built: 1993
Utilities & green energy
- Sewer: Septic Tank
- Water: Well
- Utilities for property: Cable Available
Community & neighborhood
Location
- Region: Verona
- Municipality: Verona
Price history
| Date | Event | Price |
|---|---|---|
| 7/30/2025 | Sold | $855,000-4.9%$329/sqft |
Source: | ||
| 6/14/2025 | Contingent | $899,000$346/sqft |
Source: | ||
| 6/6/2025 | Price change | $899,000-9.6%$346/sqft |
Source: | ||
| 5/21/2025 | Listed for sale | $995,000$383/sqft |
Source: | ||
Public tax history
Tax history is unavailable.
Neighborhood: 53593
Nearby schools
GreatSchools rating
- 7/10Glacier Edge Elementary SchoolGrades: K-5Distance: 1.3 mi
- 5/10Savanna Oaks Middle SchoolGrades: 6-8Distance: 3 mi
- 9/10Verona Area High SchoolGrades: 9-12Distance: 3.2 mi
Schools provided by the listing agent
- Elementary: Glacier Edge
- Middle: Savanna Oaks
- High: Verona
- District: Verona
Source: WIREX MLS. This data may not be complete. We recommend contacting the local school district to confirm school assignments for this home.
Get pre-qualified for a loan
At Zillow Home Loans, we can pre-qualify you in as little as 5 minutes with no impact to your credit score.An equal housing lender. NMLS #10287.
Sell with ease on Zillow
Get a Zillow Showcase℠ listing at no additional cost and you could sell for —faster.
$879,800
2% more+$17,596
With Zillow Showcase(estimated)$897,396

