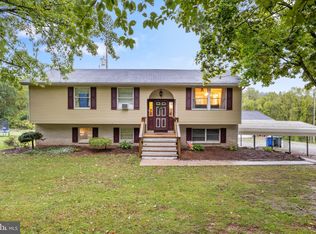Sold for $515,000
$515,000
6461 Crone Rd, Dover, PA 17315
4beds
2,395sqft
Single Family Residence
Built in 1984
7.31 Acres Lot
$591,500 Zestimate®
$215/sqft
$2,573 Estimated rent
Home value
$591,500
$562,000 - $627,000
$2,573/mo
Zestimate® history
Loading...
Owner options
Explore your selling options
What's special
Remarkable 7.31 Acre Property set back off of the main road. Driving down a long macadam lane, you will be greeted by this private oasis. Relax outside on the large deck and patio. Enjoy your summers in the inground pool. Mature trees and stone walls. Fenced yard, Shed, Oversized pole building garage with electric and running water!!! Country comfort continues inside this beautiful home. Warm and cozy 2 story stone fireplace, family room with sliding door to patio, living room, dining area with sliding door to patio, eat-in kitchen with built-ins and recessed lights. There are two bedrooms on the main level and a full bathroom with tile shower surround. Ascending to the second floor you will find two additional bedrooms, a Primary full bathroom with double vanity and tile shower, and loft with a view of the living room. Descending to the basement you will find a rec room with wood stove, the laundry closet, half bath and storage room. There is an oversized two garage garage in the home, along with the detached garage out back. Enjoy nature at it's finest!!! To many options to mention, This is a must see home. If you are looking to get away from it all, this could be calling your name!!!
Zillow last checked: 8 hours ago
Listing updated: April 19, 2024 at 12:02pm
Listed by:
Michael Hackenberger 717-309-2740,
Berkshire Hathaway HomeServices Homesale Realty,
Listing Team: The Mike Hackenberger Team
Bought with:
Chris Timmons, RM425418
Chris Timmons Group LLC
Source: Bright MLS,MLS#: PAYK2051416
Facts & features
Interior
Bedrooms & bathrooms
- Bedrooms: 4
- Bathrooms: 3
- Full bathrooms: 2
- 1/2 bathrooms: 1
- Main level bathrooms: 1
- Main level bedrooms: 2
Basement
- Area: 958
Heating
- Baseboard, Electric
Cooling
- Other, Electric
Appliances
- Included: Oven/Range - Electric, Dishwasher, Refrigerator, Microwave, Water Heater, Electric Water Heater
- Laundry: In Basement
Features
- Built-in Features, Ceiling Fan(s), Central Vacuum, Combination Kitchen/Dining, Dining Area, Eat-in Kitchen, Walk-In Closet(s), Recessed Lighting, Cathedral Ceiling(s)
- Flooring: Carpet, Ceramic Tile
- Doors: Insulated
- Windows: Double Pane Windows
- Basement: Full,Concrete,Exterior Entry,Partially Finished,Walk-Out Access
- Number of fireplaces: 1
- Fireplace features: Stone, Wood Burning Stove
Interior area
- Total structure area: 2,923
- Total interior livable area: 2,395 sqft
- Finished area above ground: 1,965
- Finished area below ground: 430
Property
Parking
- Total spaces: 14
- Parking features: Built In, Garage Door Opener, Asphalt, Circular Driveway, Crushed Stone, Attached, Driveway, Detached
- Attached garage spaces: 4
- Uncovered spaces: 10
- Details: Garage Sqft: 528
Accessibility
- Accessibility features: None
Features
- Levels: Two
- Stories: 2
- Patio & porch: Deck, Patio
- Has private pool: Yes
- Pool features: In Ground, Private
- Has view: Yes
- View description: Mountain(s)
Lot
- Size: 7.31 Acres
- Features: Secluded, Wooded, Rural
Details
- Additional structures: Above Grade, Below Grade
- Parcel number: 24000MF0030B000000
- Zoning: CONSERVATION
- Special conditions: Standard
- Other equipment: See Remarks
Construction
Type & style
- Home type: SingleFamily
- Architectural style: Contemporary,Chalet
- Property subtype: Single Family Residence
Materials
- Frame, Wood Siding
- Foundation: Block
- Roof: Architectural Shingle
Condition
- Excellent
- New construction: No
- Year built: 1984
Utilities & green energy
- Electric: Circuit Breakers
- Sewer: On Site Septic
- Water: Well
- Utilities for property: Electricity Available
Community & neighborhood
Location
- Region: Dover
- Subdivision: Dover
- Municipality: DOVER TWP
HOA & financial
Other financial information
- Total actual rent: 0
Other
Other facts
- Listing agreement: Exclusive Right To Sell
- Listing terms: Conventional,Cash
- Ownership: Fee Simple
- Road surface type: Black Top
Price history
| Date | Event | Price |
|---|---|---|
| 12/28/2023 | Sold | $515,000+5.1%$215/sqft |
Source: | ||
| 11/28/2023 | Pending sale | $489,900$205/sqft |
Source: | ||
| 11/24/2023 | Listed for sale | $489,900+44.1%$205/sqft |
Source: | ||
| 8/22/2017 | Sold | $340,000$142/sqft |
Source: Public Record Report a problem | ||
Public tax history
| Year | Property taxes | Tax assessment |
|---|---|---|
| 2025 | $6,750 +0.5% | $205,760 |
| 2024 | $6,719 +2.7% | $205,760 +2.3% |
| 2023 | $6,541 +8% | $201,230 |
Find assessor info on the county website
Neighborhood: 17315
Nearby schools
GreatSchools rating
- 8/10Dover Area El SchoolGrades: K-5Distance: 3.7 mi
- NADover Area Intrmd SchoolGrades: 7-8Distance: 4.1 mi
- 4/10Dover Area High SchoolGrades: 9-12Distance: 4.1 mi
Schools provided by the listing agent
- Elementary: Dover
- Middle: Dover Area Intrmd
- High: Dover Area
- District: Dover Area
Source: Bright MLS. This data may not be complete. We recommend contacting the local school district to confirm school assignments for this home.
Get pre-qualified for a loan
At Zillow Home Loans, we can pre-qualify you in as little as 5 minutes with no impact to your credit score.An equal housing lender. NMLS #10287.
Sell for more on Zillow
Get a Zillow Showcase℠ listing at no additional cost and you could sell for .
$591,500
2% more+$11,830
With Zillow Showcase(estimated)$603,330
