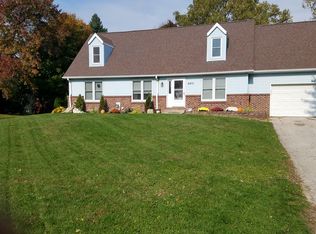Sold
$420,000
6461 Jericho Rd, Stevensville, MI 49127
5beds
2,597sqft
Single Family Residence
Built in 1918
0.34 Acres Lot
$446,900 Zestimate®
$162/sqft
$3,201 Estimated rent
Home value
$446,900
$420,000 - $474,000
$3,201/mo
Zestimate® history
Loading...
Owner options
Explore your selling options
What's special
Welcome to your dream home! This exquisite Craftsman-style brick residence, built in 1918, blends timeless elegance with modern comfort. With five bedrooms and two and a half bathrooms, this stunning home has undergone a top-to-bottom remodel, ensuring a seamless combination of history and luxury.
No detail has been spared. The home boasts a new Dual Zoned HVAC system, new plumbing, refinished original hardwood floors, and top of the line kitchen and bathrooms allowing you to enjoy modern amenities while surrounded by the charm of yesteryears.
Outside, a new gravel driveway brings you home and leads you to the enchanting landscape that surrounds the property. Welcome Home!
Zillow last checked: 8 hours ago
Listing updated: July 29, 2025 at 01:34pm
Listed by:
Catherine Waggoner 269-845-0316,
CK Home Group
Bought with:
Lori Bennett, 6506045638
The Home Source Group
Source: MichRIC,MLS#: 23031844
Facts & features
Interior
Bedrooms & bathrooms
- Bedrooms: 5
- Bathrooms: 3
- Full bathrooms: 2
- 1/2 bathrooms: 1
- Main level bedrooms: 1
Primary bedroom
- Level: Main
- Area: 121
- Dimensions: 11.00 x 11.00
Bedroom 2
- Level: Upper
- Area: 112
- Dimensions: 14.00 x 8.00
Bedroom 3
- Level: Upper
- Area: 93.5
- Dimensions: 11.00 x 8.50
Bedroom 4
- Level: Upper
- Area: 93.5
- Dimensions: 11.00 x 8.50
Bedroom 5
- Level: Upper
- Area: 116.25
- Dimensions: 15.50 x 7.50
Primary bathroom
- Level: Main
- Area: 80
- Dimensions: 10.00 x 8.00
Bathroom 1
- Description: Half Bath
- Level: Main
- Area: 18
- Dimensions: 6.00 x 3.00
Bathroom 2
- Level: Upper
- Area: 77
- Dimensions: 11.00 x 7.00
Dining area
- Level: Main
- Area: 232
- Dimensions: 16.00 x 14.50
Family room
- Level: Basement
- Area: 522
- Dimensions: 18.00 x 29.00
Kitchen
- Level: Main
- Area: 240
- Dimensions: 15.00 x 16.00
Living room
- Level: Main
- Area: 224.75
- Dimensions: 15.50 x 14.50
Other
- Description: Foyer
- Level: Main
- Area: 56
- Dimensions: 8.00 x 7.00
Other
- Description: Garden Room
- Level: Main
- Area: 96
- Dimensions: 16.00 x 6.00
Heating
- Forced Air
Cooling
- Central Air
Appliances
- Included: Dishwasher, Disposal, Dryer, Microwave, Range, Refrigerator, Washer
Features
- Ceiling Fan(s), Center Island
- Flooring: Wood
- Windows: Replacement
- Basement: Full
- Has fireplace: No
Interior area
- Total structure area: 2,162
- Total interior livable area: 2,597 sqft
- Finished area below ground: 435
Property
Parking
- Total spaces: 2
- Parking features: Detached, Garage Door Opener
- Garage spaces: 2
Features
- Stories: 2
Lot
- Size: 0.34 Acres
- Dimensions: 100 x 150
- Features: Corner Lot, Level, Shrubs/Hedges
Details
- Parcel number: 111296500001009
Construction
Type & style
- Home type: SingleFamily
- Architectural style: Farmhouse
- Property subtype: Single Family Residence
Materials
- Brick
- Roof: Composition
Condition
- New construction: No
- Year built: 1918
Utilities & green energy
- Sewer: Public Sewer
- Water: Public
- Utilities for property: Natural Gas Connected
Community & neighborhood
Location
- Region: Stevensville
- Subdivision: Zielkes Sherwood Manor
Other
Other facts
- Listing terms: Cash,FHA,VA Loan,Conventional
- Road surface type: Paved
Price history
| Date | Event | Price |
|---|---|---|
| 11/22/2023 | Sold | $420,000-2.3%$162/sqft |
Source: | ||
| 11/14/2023 | Pending sale | $430,000$166/sqft |
Source: | ||
| 10/25/2023 | Contingent | $430,000$166/sqft |
Source: | ||
| 10/20/2023 | Price change | $430,000-7.5%$166/sqft |
Source: | ||
| 10/4/2023 | Price change | $465,000-2.9%$179/sqft |
Source: | ||
Public tax history
| Year | Property taxes | Tax assessment |
|---|---|---|
| 2025 | $4,479 +43.6% | $183,300 +11.5% |
| 2024 | $3,119 | $164,400 +106.5% |
| 2023 | -- | $79,600 -14.2% |
Find assessor info on the county website
Neighborhood: 49127
Nearby schools
GreatSchools rating
- 9/10Roosevelt Elementary SchoolGrades: PK-5Distance: 1.7 mi
- 7/10Lakeshore Middle SchoolGrades: 6-8Distance: 2.1 mi
- 8/10Lakeshore High SchoolGrades: 9-12Distance: 1.8 mi
Get pre-qualified for a loan
At Zillow Home Loans, we can pre-qualify you in as little as 5 minutes with no impact to your credit score.An equal housing lender. NMLS #10287.
Sell with ease on Zillow
Get a Zillow Showcase℠ listing at no additional cost and you could sell for —faster.
$446,900
2% more+$8,938
With Zillow Showcase(estimated)$455,838
