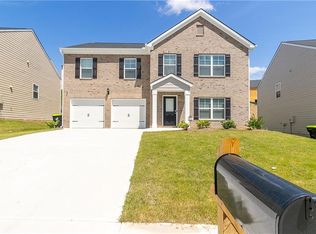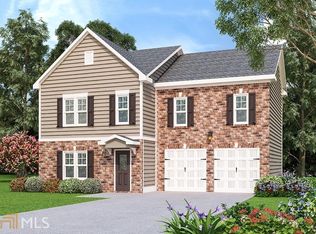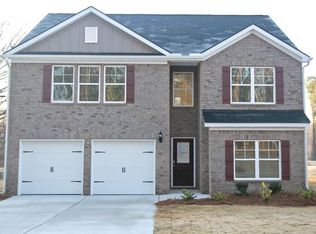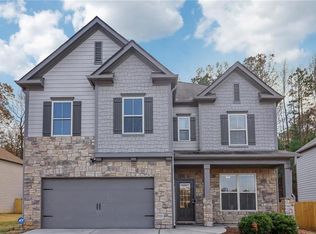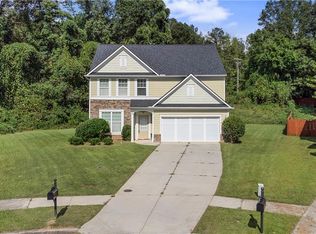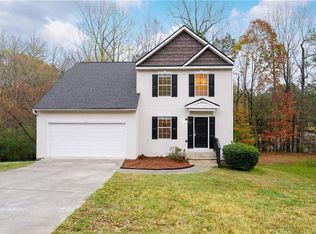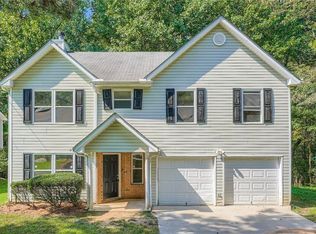Introducing a brand new home that is ready for immediate occupancy. This spacious home features 3 bedrooms and 2.5 bathrooms. The open concept first floor boasts beautiful and spacious rooms. On the main level, you will find a 2-car garage, a great room with a fireplace, a thoughtfully configured kitchen, a breakfast room, and a formal dining room. The kitchen is equipped with standard features such as a tiled backsplash, granite countertops, and stainless steel appliances. For a continuous look, luxury Vinyl Planks are included throughout the main floor and carpet upstairs. Moving to the second floor, you'll discover three spacious bedrooms with vaulted ceilings, and two baths. The homeowner's suite is a true retreat, complete with a full bathroom featuring double granite vanity sinks, a large soaking tub, a separate shower, a linen closet, and a large walk-in closet. To make the home buying process even more appealing, the seller is offering to pay $7500 in closing costs with an approved lender. Don't miss the opportunity to make this beautiful new construction home yours!
Active
$369,000
6462 Beaver Creek Trl, College Park, GA 30349
3beds
2,185sqft
Est.:
Single Family Residence, Residential
Built in 2024
7,291.94 Square Feet Lot
$-- Zestimate®
$169/sqft
$29/mo HOA
What's special
Open concept first floorStainless steel appliancesBreakfast roomThoughtfully configured kitchenLarge walk-in closetLinen closetTiled backsplash
- 289 days |
- 187 |
- 18 |
Zillow last checked: 8 hours ago
Listing updated: November 25, 2025 at 08:07am
Listing Provided by:
DAVID B PACE,
The Real Estate Office, Inc.
Source: FMLS GA,MLS#: 7464355
Tour with a local agent
Facts & features
Interior
Bedrooms & bathrooms
- Bedrooms: 3
- Bathrooms: 3
- Full bathrooms: 2
- 1/2 bathrooms: 1
Rooms
- Room types: Dining Room, Family Room
Primary bedroom
- Features: Oversized Master, Sitting Room
- Level: Oversized Master, Sitting Room
Bedroom
- Features: Oversized Master, Sitting Room
Primary bathroom
- Features: Double Vanity, Separate His/Hers, Separate Tub/Shower, Vaulted Ceiling(s)
Dining room
- Features: Open Concept, Separate Dining Room
Kitchen
- Features: Breakfast Room, Cabinets White, Kitchen Island, Pantry, Pantry Walk-In, Stone Counters
Heating
- Central, Electric, Forced Air
Cooling
- Ceiling Fan(s), Central Air
Appliances
- Included: Dishwasher, Disposal, Electric Range, Electric Water Heater, Microwave
- Laundry: Laundry Room
Features
- Crown Molding, Double Vanity, High Ceilings 9 ft Lower, Recessed Lighting, Vaulted Ceiling(s)
- Flooring: Carpet, Laminate
- Windows: Double Pane Windows, Insulated Windows
- Basement: Daylight,Exterior Entry,Interior Entry,Partial,Walk-Out Access
- Attic: Pull Down Stairs
- Number of fireplaces: 2
- Fireplace features: Electric, Factory Built, Family Room, Master Bedroom
- Common walls with other units/homes: No Common Walls
Interior area
- Total structure area: 2,185
- Total interior livable area: 2,185 sqft
Video & virtual tour
Property
Parking
- Total spaces: 2
- Parking features: Garage, Garage Door Opener, Garage Faces Front
- Garage spaces: 2
Accessibility
- Accessibility features: None
Features
- Levels: Two
- Stories: 2
- Patio & porch: Covered, Deck, Front Porch
- Exterior features: Rain Gutters
- Pool features: None
- Spa features: None
- Fencing: None
- Has view: Yes
- View description: Rural, Trees/Woods
- Waterfront features: None
- Body of water: None
Lot
- Size: 7,291.94 Square Feet
- Features: Back Yard, Front Yard, Landscaped, Level, Wooded
Details
- Additional structures: None
- Parcel number: 13 0130 LL1013
- Other equipment: None
- Horse amenities: None
Construction
Type & style
- Home type: SingleFamily
- Architectural style: Traditional
- Property subtype: Single Family Residence, Residential
Materials
- Brick Front, Cement Siding, HardiPlank Type
- Foundation: Concrete Perimeter
- Roof: Composition
Condition
- New Construction
- New construction: Yes
- Year built: 2024
Utilities & green energy
- Electric: 220 Volts
- Sewer: Public Sewer
- Water: Public
- Utilities for property: Cable Available, Electricity Available, Phone Available, Sewer Available, Water Available
Green energy
- Energy efficient items: Appliances, Construction, Doors, HVAC
- Energy generation: None
Community & HOA
Community
- Features: Near Public Transport, Near Schools, Near Shopping, Park, Sidewalks, Street Lights
- Security: Carbon Monoxide Detector(s), Fire Alarm, Smoke Detector(s)
- Subdivision: College Heights
HOA
- Has HOA: Yes
- HOA fee: $350 annually
Location
- Region: College Park
Financial & listing details
- Price per square foot: $169/sqft
- Tax assessed value: $78,400
- Annual tax amount: $1,210
- Date on market: 3/9/2025
- Cumulative days on market: 290 days
- Listing terms: Cash,Conventional,FHA,VA Loan
- Electric utility on property: Yes
- Road surface type: Asphalt
Estimated market value
Not available
Estimated sales range
Not available
$2,397/mo
Price history
Price history
| Date | Event | Price |
|---|---|---|
| 9/22/2025 | Price change | $369,000-1.3%$169/sqft |
Source: | ||
| 7/23/2025 | Price change | $374,000-1.3%$171/sqft |
Source: | ||
| 6/19/2025 | Price change | $379,000-1.6%$173/sqft |
Source: | ||
| 3/9/2025 | Listed for sale | $385,000$176/sqft |
Source: | ||
| 2/1/2025 | Listing removed | $2,800$1/sqft |
Source: FMLS GA #7511707 Report a problem | ||
Public tax history
Public tax history
| Year | Property taxes | Tax assessment |
|---|---|---|
| 2024 | $1,208 -0.2% | $31,360 |
| 2023 | $1,210 +51.3% | $31,360 +53.7% |
| 2022 | $800 +15.9% | $20,400 +21.7% |
Find assessor info on the county website
BuyAbility℠ payment
Est. payment
$2,204/mo
Principal & interest
$1788
Property taxes
$258
Other costs
$158
Climate risks
Neighborhood: 30349
Nearby schools
GreatSchools rating
- 5/10Nolan Elementary SchoolGrades: PK-5Distance: 0.7 mi
- 5/10Mcnair Middle SchoolGrades: 6-8Distance: 1.1 mi
- 3/10Banneker High SchoolGrades: 9-12Distance: 1.9 mi
Schools provided by the listing agent
- Elementary: Bethune
- Middle: McNair - Fulton
- High: Banneker
Source: FMLS GA. This data may not be complete. We recommend contacting the local school district to confirm school assignments for this home.
- Loading
- Loading
