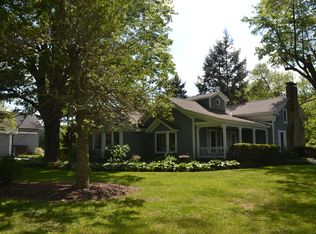Sold for $335,000 on 07/27/23
$335,000
6464 Chapel Rd, Madison, OH 44057
3beds
2,116sqft
Single Family Residence
Built in 1998
0.66 Acres Lot
$358,500 Zestimate®
$158/sqft
$2,403 Estimated rent
Home value
$358,500
$341,000 - $376,000
$2,403/mo
Zestimate® history
Loading...
Owner options
Explore your selling options
What's special
This beautiful colonial on over half an acre in Madison has it all! As you walk through the front door into the foyer you immediately see the gorgeous wood floors that continue throughout the entire main floor. Off the entryway is the well-sized formal living room, leading to the formal dining room. The huge eat-in-kitchen offers all the space you could need for cooking, entertaining, or time with the family. The beautiful oak cabinetry provides lots of storage space, with a well sized pantry for storing all of your goods. The kitchen opens into the family room, with high ceilings, skylights letting in an abundance natural light, and a fireplace to cozy up next to with a book. The half bath and laundry room are also conveniently on the main floor. The family room and kitchen look out to the serene fully fenced in backyard, complete with a large refinished deck, pergola, and hot tub, an ideal place to relax. The backyard also has a 10 x 20 shed and is wooded for extra privacy. Upstairs
Zillow last checked: 8 hours ago
Listing updated: August 26, 2023 at 03:13pm
Listed by:
Judie Crockett judie@thecrockettteam.com(440)974-7444,
Howard Hanna,
Erin E Stockdale 440-227-3194,
Howard Hanna
Bought with:
Hannah Heuser, 2017001929
Keller Williams Elevate
Source: MLS Now,MLS#: 4466754Originating MLS: LakeGeauga
Facts & features
Interior
Bedrooms & bathrooms
- Bedrooms: 3
- Bathrooms: 3
- Full bathrooms: 2
- 1/2 bathrooms: 1
Primary bedroom
- Level: Second
Bedroom
- Level: Second
Bedroom
- Level: Second
Dining room
- Level: First
Eat in kitchen
- Level: First
Entry foyer
- Level: First
Family room
- Level: First
Great room
- Level: First
Kitchen
- Level: First
Laundry
- Level: First
Living room
- Level: First
Heating
- Forced Air, Gas
Cooling
- Central Air
Features
- Basement: Unfinished
- Number of fireplaces: 1
Interior area
- Total structure area: 2,116
- Total interior livable area: 2,116 sqft
- Finished area above ground: 2,116
Property
Parking
- Parking features: Attached, Garage, Paved
- Attached garage spaces: 2
Features
- Levels: Two
- Stories: 2
- Patio & porch: Deck
Lot
- Size: 0.66 Acres
- Features: Flat, Level
Details
- Parcel number: 01B1180000370
Construction
Type & style
- Home type: SingleFamily
- Architectural style: Colonial
- Property subtype: Single Family Residence
Materials
- Aluminum Siding
- Roof: Asphalt,Fiberglass
Condition
- Year built: 1998
Utilities & green energy
- Sewer: Septic Tank
- Water: Public
Community & neighborhood
Location
- Region: Madison
- Subdivision: Township/Madison 03
Other
Other facts
- Listing agreement: Exclusive Right To Sell
Price history
| Date | Event | Price |
|---|---|---|
| 7/27/2023 | Sold | $335,000-1.4%$158/sqft |
Source: Public Record Report a problem | ||
| 6/17/2023 | Pending sale | $339,900$161/sqft |
Source: | ||
| 6/14/2023 | Listed for sale | $339,900+15.2%$161/sqft |
Source: | ||
| 8/31/2022 | Sold | $295,000-1.3%$139/sqft |
Source: | ||
| 7/12/2022 | Pending sale | $299,000$141/sqft |
Source: | ||
Public tax history
| Year | Property taxes | Tax assessment |
|---|---|---|
| 2024 | $5,306 +12.8% | $107,910 +39.7% |
| 2023 | $4,704 -2.5% | $77,270 |
| 2022 | $4,824 -0.2% | $77,270 |
Find assessor info on the county website
Neighborhood: 44057
Nearby schools
GreatSchools rating
- 7/10North Elementary SchoolGrades: K-5Distance: 0.2 mi
- 4/10Madison Middle SchoolGrades: 6-8Distance: 2.1 mi
- 4/10Madison High SchoolGrades: 9-12Distance: 2.1 mi
Schools provided by the listing agent
- District: Madison LSD Lake- 4303
Source: MLS Now. This data may not be complete. We recommend contacting the local school district to confirm school assignments for this home.
Get a cash offer in 3 minutes
Find out how much your home could sell for in as little as 3 minutes with a no-obligation cash offer.
Estimated market value
$358,500
Get a cash offer in 3 minutes
Find out how much your home could sell for in as little as 3 minutes with a no-obligation cash offer.
Estimated market value
$358,500
