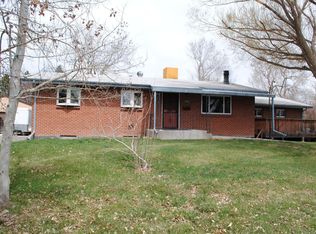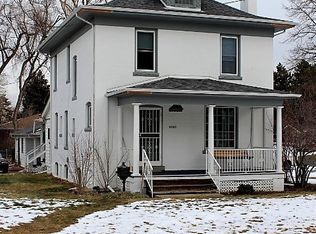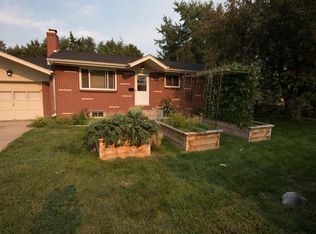Sold for $683,000
$683,000
6465 W 32nd Avenue, Wheat Ridge, CO 80033
3beds
1,600sqft
Single Family Residence
Built in 1953
0.41 Acres Lot
$679,500 Zestimate®
$427/sqft
$3,058 Estimated rent
Home value
$679,500
$639,000 - $720,000
$3,058/mo
Zestimate® history
Loading...
Owner options
Explore your selling options
What's special
Seller says bring an offer - huge Price Improvement!!! Welcome to your dream home in the heart of Wheat Ridge! This beautifully updated property sits on a generous .4-acre lot and offers a unique blend of comfort, functionality, and outdoor charm.
This home features thoughtful upgrades including new basement flooring, exterior paint, and over $10,000 in landscaping upgrades. Car enthusiasts, hobbyists, or those in need of versatile workspace will fall in love with the oversized, fully insulated garage—complete with two efficient mini-split systems for year-round comfort. The garage can also be morphed into an ADU perfect for a mother-in-law suite or income-generating ADU. Inside the home, a garden level basement complete with it's own exterior entrance provides yet another opportunity for multigenerational living or house-hacking.
Step outside into your private backyard oasis, perfect for relaxing or entertaining. This outdoor haven boasts mature trees, lush greenery, irrigation throughout, and plenty of space to roam, garden, or host gatherings.
Don’t miss this rare opportunity to own a spacious, upgraded property with all the amenities you've been looking for—all tucked away in the desirable community of Wheat Ridge.
Zillow last checked: 8 hours ago
Listing updated: November 21, 2025 at 03:55pm
Listed by:
David Parks 865-719-0073 David@ApolloGroup.com,
eXp Realty, LLC
Bought with:
Danielle Langfield, 100030717
Milehimodern
Source: REcolorado,MLS#: 2426272
Facts & features
Interior
Bedrooms & bathrooms
- Bedrooms: 3
- Bathrooms: 2
- Full bathrooms: 1
- 3/4 bathrooms: 1
- Main level bathrooms: 1
- Main level bedrooms: 1
Bedroom
- Level: Main
- Area: 127.4 Square Feet
- Dimensions: 9.1 x 14
Bedroom
- Level: Lower
- Area: 136.85 Square Feet
- Dimensions: 11.9 x 11.5
Bathroom
- Level: Main
- Area: 45.21 Square Feet
- Dimensions: 6.11 x 7.4
Bathroom
- Level: Main
Other
- Level: Lower
- Area: 192.06 Square Feet
- Dimensions: 9.7 x 19.8
Other
- Level: Lower
- Area: 74.76 Square Feet
- Dimensions: 8.9 x 8.4
Dining room
- Level: Main
- Area: 57.95 Square Feet
- Dimensions: 6.1 x 9.5
Family room
- Level: Lower
- Area: 264.42 Square Feet
- Dimensions: 11.7 x 22.6
Kitchen
- Level: Main
- Area: 117.39 Square Feet
- Dimensions: 9.1 x 12.9
Laundry
- Level: Lower
- Area: 90.72 Square Feet
- Dimensions: 10.8 x 8.4
Living room
- Level: Main
- Area: 302.94 Square Feet
- Dimensions: 16.2 x 18.7
Heating
- Baseboard
Cooling
- Evaporative Cooling
Appliances
- Included: Bar Fridge, Dishwasher, Disposal, Dryer, Freezer, Gas Water Heater, Oven, Range, Refrigerator, Washer
- Laundry: In Unit
Features
- Ceiling Fan(s), Eat-in Kitchen, Entrance Foyer, Granite Counters, Primary Suite, Radon Mitigation System, Smoke Free
- Flooring: Vinyl, Wood
- Windows: Double Pane Windows, Window Treatments
- Basement: Full
- Number of fireplaces: 1
- Fireplace features: Wood Burning
- Common walls with other units/homes: No Common Walls
Interior area
- Total structure area: 1,600
- Total interior livable area: 1,600 sqft
- Finished area above ground: 800
- Finished area below ground: 800
Property
Parking
- Total spaces: 4
- Parking features: Circular Driveway, Floor Coating, Heated Garage, Insulated Garage, Oversized
- Garage spaces: 4
- Has uncovered spaces: Yes
Features
- Levels: Multi/Split
- Entry location: Exterior Access
- Patio & porch: Deck, Patio
- Exterior features: Lighting, Private Yard, Rain Gutters
- Fencing: Full
Lot
- Size: 0.41 Acres
- Features: Corner Lot, Irrigated, Landscaped, Near Public Transit, Sprinklers In Rear
Details
- Parcel number: 026865
- Zoning: RES
- Special conditions: Standard
Construction
Type & style
- Home type: SingleFamily
- Property subtype: Single Family Residence
Materials
- Frame
- Roof: Composition
Condition
- Year built: 1953
Utilities & green energy
- Electric: 110V, 220 Volts, 220 Volts in Garage
- Sewer: Public Sewer
- Water: Public
- Utilities for property: Cable Available, Natural Gas Available, Phone Available
Community & neighborhood
Security
- Security features: Carbon Monoxide Detector(s), Radon Detector, Smoke Detector(s), Video Doorbell
Location
- Region: Wheat Ridge
- Subdivision: Barths
Other
Other facts
- Listing terms: Cash,Conventional,FHA,VA Loan
- Ownership: Individual
- Road surface type: Paved
Price history
| Date | Event | Price |
|---|---|---|
| 11/21/2025 | Sold | $683,000-2.3%$427/sqft |
Source: | ||
| 10/28/2025 | Pending sale | $699,000$437/sqft |
Source: | ||
| 10/9/2025 | Price change | $699,000-6.7%$437/sqft |
Source: | ||
| 8/13/2025 | Price change | $749,000-5.1%$468/sqft |
Source: | ||
| 7/19/2025 | Listed for sale | $789,000+42.2%$493/sqft |
Source: | ||
Public tax history
| Year | Property taxes | Tax assessment |
|---|---|---|
| 2024 | $3,406 +13.8% | $38,960 |
| 2023 | $2,994 -1.4% | $38,960 +15.8% |
| 2022 | $3,036 +10.5% | $33,634 -2.8% |
Find assessor info on the county website
Neighborhood: 80033
Nearby schools
GreatSchools rating
- 5/10Stevens Elementary SchoolGrades: PK-5Distance: 0.8 mi
- 5/10Everitt Middle SchoolGrades: 6-8Distance: 2.2 mi
- 7/10Wheat Ridge High SchoolGrades: 9-12Distance: 2 mi
Schools provided by the listing agent
- Elementary: Stevens
- Middle: Everitt
- High: Wheat Ridge
- District: Jefferson County R-1
Source: REcolorado. This data may not be complete. We recommend contacting the local school district to confirm school assignments for this home.
Get a cash offer in 3 minutes
Find out how much your home could sell for in as little as 3 minutes with a no-obligation cash offer.
Estimated market value$679,500
Get a cash offer in 3 minutes
Find out how much your home could sell for in as little as 3 minutes with a no-obligation cash offer.
Estimated market value
$679,500


