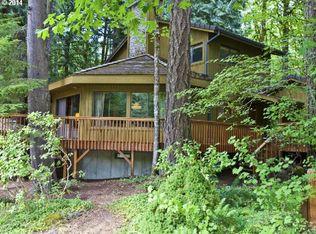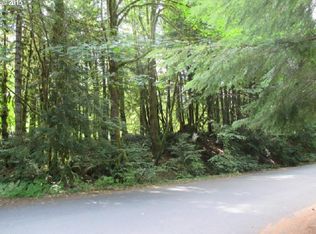Sold
$592,000
64658 E Sandy River Ln, Rhododendron, OR 97049
3beds
1,816sqft
Residential, Single Family Residence
Built in 1973
7,840.8 Square Feet Lot
$590,100 Zestimate®
$326/sqft
$2,615 Estimated rent
Home value
$590,100
$555,000 - $626,000
$2,615/mo
Zestimate® history
Loading...
Owner options
Explore your selling options
What's special
Income Producing! Octagon River Retreat. Unique, fully furnished getaway in desirable Timberline Rim community. Perfect as a vacation escape or primary residence. Nestled along the Sandy River, surrounded by nature, year round recreation and relaxation. Immerse yourself in stunning river views from the deck, hot tub, and large windows. Just 15 miles from Mt. Hood’s ski slopes and mountain adventures including extensive hiking trails in the Mt. Hood Wilderness. Sandy Ridge Trail system for mountain biking, just 2 miles away. The location is ideal for outdoor enthusiasts. Community amenities include a seasonal pool, tennis/pickleball courts, scenic trails, and a playground. Short term rentals are allowed. Whether you're looking for a peaceful retreat and/or investment opportunity, this riverfront goddess delivers!
Zillow last checked: 8 hours ago
Listing updated: June 20, 2025 at 07:39am
Listed by:
Breanna Zulauf 971-940-0501,
Soldera Properties, Inc
Bought with:
Brianne Rosenstock, 201238399
Urban Nest Realty
Source: RMLS (OR),MLS#: 676750172
Facts & features
Interior
Bedrooms & bathrooms
- Bedrooms: 3
- Bathrooms: 2
- Full bathrooms: 2
- Main level bathrooms: 1
Primary bedroom
- Features: High Ceilings
- Level: Upper
- Area: 180
- Dimensions: 18 x 10
Bedroom 2
- Features: Deck, Fireplace
- Level: Main
- Area: 300
- Dimensions: 20 x 15
Bedroom 3
- Level: Main
- Area: 165
- Dimensions: 15 x 11
Dining room
- Level: Upper
Kitchen
- Features: Dishwasher, Disposal, Free Standing Range, Free Standing Refrigerator, High Ceilings
- Level: Upper
- Area: 182
- Width: 13
Living room
- Features: Fireplace Insert, High Ceilings
- Level: Upper
- Area: 357
- Dimensions: 21 x 17
Heating
- Baseboard, Fireplace(s)
Cooling
- None
Appliances
- Included: Dishwasher, Disposal, Free-Standing Range, Free-Standing Refrigerator, Washer/Dryer, Electric Water Heater
- Laundry: Laundry Room
Features
- High Ceilings, High Speed Internet, Kitchen Island
- Flooring: Tile, Vinyl, Wall to Wall Carpet
- Windows: Double Pane Windows, Vinyl Frames
- Basement: None
- Number of fireplaces: 2
- Fireplace features: Insert, Propane, Wood Burning
Interior area
- Total structure area: 1,816
- Total interior livable area: 1,816 sqft
Property
Parking
- Parking features: Driveway
- Has uncovered spaces: Yes
Features
- Levels: Two
- Stories: 2
- Patio & porch: Deck
- Has spa: Yes
- Spa features: Free Standing Hot Tub
- Has view: Yes
- View description: River, Trees/Woods
- Has water view: Yes
- Water view: River
- Waterfront features: River Front
- Body of water: Sandy River
Lot
- Size: 7,840 sqft
- Features: Private, Secluded, Trees, SqFt 7000 to 9999
Details
- Additional structures: ToolShed
- Parcel number: 00724201
- Zoning: HR
Construction
Type & style
- Home type: SingleFamily
- Architectural style: Cabin
- Property subtype: Residential, Single Family Residence
Materials
- Wood Siding
- Foundation: Slab
- Roof: Composition
Condition
- Resale
- New construction: No
- Year built: 1973
Utilities & green energy
- Gas: Propane
- Sewer: Community, Public Sewer
- Water: Community
- Utilities for property: Cable Connected
Community & neighborhood
Location
- Region: Rhododendron
- Subdivision: Timberline Rim
HOA & financial
HOA
- Has HOA: Yes
- HOA fee: $419 annually
- Amenities included: Commons, Party Room, Pool, Recreation Facilities, Sauna, Sewer, Snow Removal, Tennis Court, Water
Other
Other facts
- Listing terms: Cash,Conventional,FHA,VA Loan
- Road surface type: Paved
Price history
| Date | Event | Price |
|---|---|---|
| 6/20/2025 | Sold | $592,000+0.5%$326/sqft |
Source: | ||
| 6/3/2025 | Pending sale | $589,000$324/sqft |
Source: | ||
| 5/27/2025 | Listed for sale | $589,000+194.5%$324/sqft |
Source: | ||
| 4/3/2012 | Sold | $200,000-7.8%$110/sqft |
Source: | ||
| 1/8/2012 | Listed for sale | $217,000-12.9%$119/sqft |
Source: Oregon Realty Co. #10059242 Report a problem | ||
Public tax history
| Year | Property taxes | Tax assessment |
|---|---|---|
| 2024 | $3,934 +2.6% | $274,387 +3% |
| 2023 | $3,835 +2.7% | $266,396 +3% |
| 2022 | $3,733 +3.6% | $258,637 +3% |
Find assessor info on the county website
Neighborhood: 97049
Nearby schools
GreatSchools rating
- 10/10Welches Elementary SchoolGrades: K-5Distance: 3.1 mi
- 7/10Welches Middle SchoolGrades: 6-8Distance: 3.1 mi
- 5/10Sandy High SchoolGrades: 9-12Distance: 13.7 mi
Schools provided by the listing agent
- Elementary: Welches
- Middle: Welches
- High: Sandy
Source: RMLS (OR). This data may not be complete. We recommend contacting the local school district to confirm school assignments for this home.

Get pre-qualified for a loan
At Zillow Home Loans, we can pre-qualify you in as little as 5 minutes with no impact to your credit score.An equal housing lender. NMLS #10287.
Sell for more on Zillow
Get a free Zillow Showcase℠ listing and you could sell for .
$590,100
2% more+ $11,802
With Zillow Showcase(estimated)
$601,902
