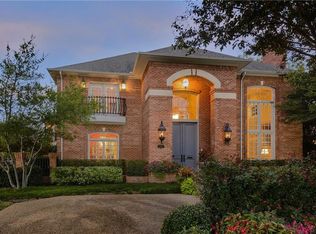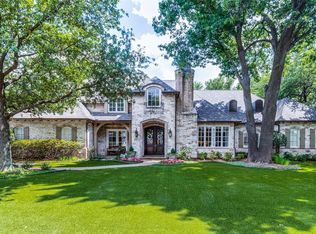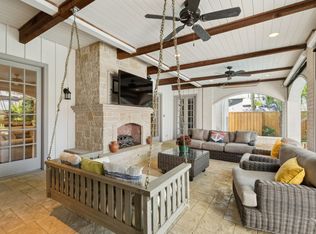Sold
Price Unknown
6466 Meadow Rd, Dallas, TX 75230
3beds
4,584sqft
Single Family Residence
Built in 2005
0.34 Acres Lot
$2,386,600 Zestimate®
$--/sqft
$7,737 Estimated rent
Home value
$2,386,600
$2.17M - $2.63M
$7,737/mo
Zestimate® history
Loading...
Owner options
Explore your selling options
What's special
This stunning Spanish-style home, designed by renowned architect Richard Drummond Davis, is a gem located in the heart of Preston Hollow on a quiet tree-lined street. Spanish and Mediterranean style accents make this custom home extremely unique. The exterior features hard-cut stucco with Canterra stone trim accented by a beautiful tile roof and custom-crafted doors. Inside, the home boasts Saltillo tile floors, wide plank pine floors, arched doorways, pocket doors, museum finish on walls with art lighting, and speakers throughout. An elegant iron staircase adds to the charm. Spanning over 4,500 square feet, the residence includes 3 bedrooms and 3.1 bathrooms, as well as multiple living areas with fireplaces, including a dedicated office and exercise room. Enjoy two dining areas, a formal living room paired with the sitting room, and a breakfast room. The property features smart home technology and a smart lighting system. The large kitchen is equipped with stainless steel Viking & SubZero appliances and beautiful cabinetry, featuring two sinks, a large island, double ovens and a butlers pantry with wine fridge. The master suite includes a sitting area and a spacious en-suite bath and WIC, along with an exercise room and direct access to the laundry room. Both secondary bedrooms have their own en-suite bathrooms. Double doors allow a perfect flow to the outdoor area featuring built-in grill, tile fountain & wood-burning fireplace in the open courtyard and fans over the covered patio for added comfort. A screened-in porch off the master bedroom provides a lovely sitting area. The private turfed backyard also includes a putting green, perfect for leisure and relaxation. Ample parking features include a 3-car garage and covered parking off kitchen behind privacy gate. Property is part of a voluntary HOA. It is walking distance to St Marks. There is walking access to the campus through a neighborhood street avoiding Preston.
Zillow last checked: 8 hours ago
Listing updated: June 19, 2025 at 07:23pm
Listed by:
Will Koberg 0625495 214-213-5094,
Keller Williams Frisco Stars 972-712-9898,
Noelle Schilling 0673637 214-709-7480,
Keller Williams Frisco Stars
Bought with:
Michael Wong
Briggs Freeman Sotheby's Int'l
Source: NTREIS,MLS#: 20877068
Facts & features
Interior
Bedrooms & bathrooms
- Bedrooms: 3
- Bathrooms: 4
- Full bathrooms: 3
- 1/2 bathrooms: 1
Primary bedroom
- Features: Dual Sinks, En Suite Bathroom, Separate Shower, Walk-In Closet(s)
- Level: First
- Dimensions: 21 x 13
Bedroom
- Level: Second
- Dimensions: 13 x 15
Bedroom
- Level: Second
- Dimensions: 13 x 13
Primary bathroom
- Features: Built-in Features, Dual Sinks, En Suite Bathroom, Separate Shower
- Level: First
- Dimensions: 17 x 10
Breakfast room nook
- Level: First
- Dimensions: 11 x 9
Den
- Features: Built-in Features
- Level: First
- Dimensions: 14 x 11
Dining room
- Level: First
- Dimensions: 15 x 13
Exercise room
- Level: First
- Dimensions: 10 x 10
Family room
- Features: Built-in Features, Fireplace
- Level: First
- Dimensions: 22 x 20
Other
- Features: Built-in Features, En Suite Bathroom, Separate Shower
- Level: Second
- Dimensions: 12 x 6
Other
- Level: Second
- Dimensions: 13 x 6
Half bath
- Level: First
- Dimensions: 5 x 6
Kitchen
- Features: Built-in Features, Butler's Pantry, Dual Sinks, Eat-in Kitchen, Granite Counters, Kitchen Island, Tile Counters, Walk-In Pantry
- Level: First
- Dimensions: 19 x 14
Laundry
- Level: First
- Dimensions: 12 x 8
Living room
- Features: Fireplace
- Level: First
- Dimensions: 12 x 13
Office
- Features: Built-in Features
- Level: First
- Dimensions: 12 x 11
Office
- Level: First
- Dimensions: 12 x 7
Storage room
- Level: First
- Dimensions: 9 x 8
Storage room
- Level: First
- Dimensions: 7 x 4
Heating
- Central, Natural Gas, Zoned
Cooling
- Central Air, Ceiling Fan(s), Electric, Zoned
Appliances
- Included: Some Gas Appliances, Built-In Refrigerator, Double Oven, Dishwasher, Electric Oven, Gas Cooktop, Disposal, Microwave, Plumbed For Gas, Some Commercial Grade, Water Softener, Tankless Water Heater, Vented Exhaust Fan, Wine Cooler
- Laundry: Laundry in Utility Room
Features
- Built-in Features, Chandelier, Decorative/Designer Lighting Fixtures, Eat-in Kitchen, Kitchen Island, Pantry, Tile Counters, Vaulted Ceiling(s), Walk-In Closet(s)
- Flooring: Carpet, Hardwood, Tile
- Windows: Shutters, Window Coverings
- Has basement: No
- Number of fireplaces: 3
- Fireplace features: Family Room, Gas, Living Room, Outside, Wood Burning
Interior area
- Total interior livable area: 4,584 sqft
Property
Parking
- Total spaces: 4
- Parking features: Attached Carport, Driveway, Garage, Gated, Garage Faces Side
- Attached garage spaces: 3
- Carport spaces: 1
- Covered spaces: 4
- Has uncovered spaces: Yes
Features
- Levels: Two
- Stories: 2
- Patio & porch: Patio, Screened, Covered
- Exterior features: Fire Pit, Gas Grill, Lighting, Outdoor Grill, Private Yard, Rain Gutters, Uncovered Courtyard
- Pool features: None
- Fencing: Wood
Lot
- Size: 0.34 Acres
- Dimensions: 99 x 150
- Features: Interior Lot, Landscaped, Sprinkler System, Few Trees
Details
- Parcel number: 00000410059000000
Construction
Type & style
- Home type: SingleFamily
- Architectural style: Mediterranean,Spanish,Detached
- Property subtype: Single Family Residence
Materials
- Stucco
- Foundation: Combination
- Roof: Spanish Tile
Condition
- Year built: 2005
Utilities & green energy
- Sewer: Public Sewer
- Water: Public
- Utilities for property: Sewer Available, Water Available
Community & neighborhood
Security
- Security features: Security System Owned, Smoke Detector(s)
Location
- Region: Dallas
- Subdivision: Preston Road Estates
HOA & financial
HOA
- Has HOA: Yes
- HOA fee: $600 annually
- Association name: Preston Hollow North Homeowner's Association
- Association phone: 214-739-4850
Other
Other facts
- Listing terms: Cash,Conventional,VA Loan
Price history
| Date | Event | Price |
|---|---|---|
| 4/21/2025 | Sold | -- |
Source: NTREIS #20877068 Report a problem | ||
| 4/7/2025 | Pending sale | $2,249,900$491/sqft |
Source: NTREIS #20877068 Report a problem | ||
| 3/31/2025 | Contingent | $2,249,900$491/sqft |
Source: NTREIS #20877068 Report a problem | ||
| 3/28/2025 | Listed for sale | $2,249,900+18.7%$491/sqft |
Source: NTREIS #20877068 Report a problem | ||
| 11/8/2019 | Listing removed | $1,895,000$413/sqft |
Source: Allie Beth Allman & Associates #14143976 Report a problem | ||
Public tax history
| Year | Property taxes | Tax assessment |
|---|---|---|
| 2025 | $43,747 +5% | $2,400,000 -0.9% |
| 2024 | $41,682 +7.4% | $2,422,820 +6.5% |
| 2023 | $38,802 -17.3% | $2,275,000 +21.8% |
Find assessor info on the county website
Neighborhood: 75230
Nearby schools
GreatSchools rating
- 6/10Preston Hollow Elementary SchoolGrades: PK-5Distance: 0.4 mi
- 4/10Benjamin Franklin Middle SchoolGrades: 6-8Distance: 0.6 mi
- 4/10Hillcrest High SchoolGrades: 9-12Distance: 0.5 mi
Schools provided by the listing agent
- Elementary: Prestonhol
- Middle: Benjamin Franklin
- High: Hillcrest
- District: Dallas ISD
Source: NTREIS. This data may not be complete. We recommend contacting the local school district to confirm school assignments for this home.
Get a cash offer in 3 minutes
Find out how much your home could sell for in as little as 3 minutes with a no-obligation cash offer.
Estimated market value$2,386,600
Get a cash offer in 3 minutes
Find out how much your home could sell for in as little as 3 minutes with a no-obligation cash offer.
Estimated market value
$2,386,600


