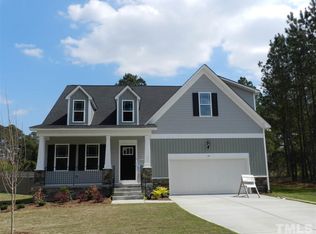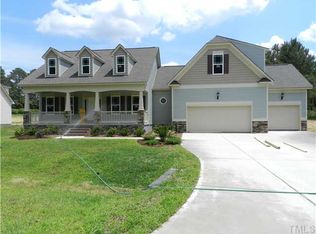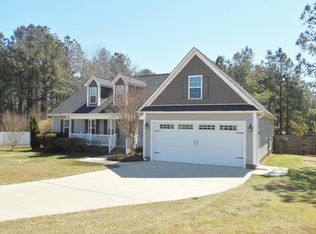Lovingly maintained 1889 original family home on 5.45 Acres (open and wooded). Just minutes from Raleigh, 40 & 42, shopping and dining. 5 Porches. 5 Fireplaces. Fenced yard. 12ft Ceilings. 3 out buildings & 2 barns. Recent updates include HVAC, HWH, Ext. paint (Including outbuildings), Kitchen countertops. Security System. Transferable Termite Bond. Call La for more details.
This property is off market, which means it's not currently listed for sale or rent on Zillow. This may be different from what's available on other websites or public sources.


