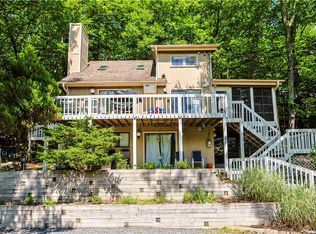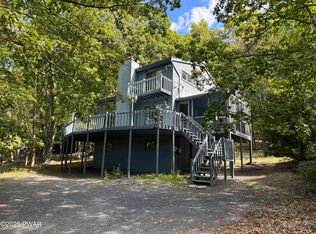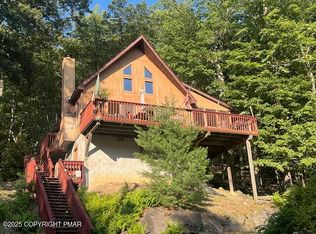Sold for $264,000
$264,000
6467 Decker Rd, Bushkill, PA 18324
3beds
1,708sqft
Single Family Residence
Built in 1990
0.5 Acres Lot
$298,100 Zestimate®
$155/sqft
$2,311 Estimated rent
Home value
$298,100
$283,000 - $316,000
$2,311/mo
Zestimate® history
Loading...
Owner options
Explore your selling options
What's special
Experience the best of contemporary living in this stunning home. The main floor welcomes you with a sunlit open-concept living room and dining area, complete with a charming brick fireplace and soaring cathedral ceilings that connect to the second-story catwalk and loft. The spacious kitchen, featuring a center island, is perfect for culinary enthusiasts. Additionally, you'll find two guest bedrooms and a full bathroom on this level. Upstairs, a loft living area offers access to both a front and back balcony, while the primary bedroom suite beckons with its private balcony, walk-in closet, and a luxurious bathroom featuring a jacuzzi tub. Revel in mountain vistas from the front deck, screened-in porch. Recent exterior updates include a fresh coat of paint and a newly paved driveway
Zillow last checked: 8 hours ago
Listing updated: September 22, 2025 at 11:46am
Listed by:
Dianne R Altieri 610-256-4269,
Keller Williams Real Estate - Allentown
Bought with:
Dianne R Altieri, AB069589
Keller Williams Real Estate - Allentown
Source: PMAR,MLS#: PM-111403
Facts & features
Interior
Bedrooms & bathrooms
- Bedrooms: 3
- Bathrooms: 2
- Full bathrooms: 2
Primary bedroom
- Description: Ceiling Fan, Carpet, En-Suite Bath
- Level: Second
- Area: 166.1
- Dimensions: 11 x 15.1
Bedroom 2
- Description: New Carpet, Fresh Paint
- Level: First
- Area: 110
- Dimensions: 10 x 11
Bedroom 3
- Description: New Carpet, Fresh Paint
- Level: First
- Area: 99
- Dimensions: 9 x 11
Primary bathroom
- Description: Soaking/Jet Tub, Shower Stall, Large Space
- Level: Second
- Area: 118.29
- Dimensions: 11.7 x 10.11
Bathroom 2
- Description: Shower Stall
- Level: First
- Area: 31.16
- Dimensions: 7.6 x 4.1
Dining room
- Description: Recessed Lighting, Open Concept to Kitchen and Family Room
- Level: First
- Area: 165
- Dimensions: 15 x 11
Family room
- Description: Ceiling Fan, Multiple Windows
- Level: Second
- Area: 272.7
- Dimensions: 27 x 10.1
Kitchen
- Description: Center Island, Laminate Flooring, Lots of Cabinets
- Level: First
- Area: 148.5
- Dimensions: 11 x 13.5
Living room
- Description: Cathedral ceiling, fireplace, large open area
- Level: First
- Area: 240
- Dimensions: 15 x 16
Other
- Level: Second
- Area: 185.26
- Dimensions: 11.8 x 15.7
Heating
- Baseboard, Electric
Cooling
- Wall Unit(s), Wall/Window Unit(s)
Appliances
- Included: Electric Range, Refrigerator, Water Heater
- Laundry: Electric Dryer Hookup, Washer Hookup
Features
- Eat-in Kitchen, Storage
- Flooring: Laminate, Vinyl
- Basement: Dirt Floor,Crawl Space
- Has fireplace: Yes
- Fireplace features: Living Room
- Common walls with other units/homes: No Common Walls
Interior area
- Total structure area: 2,364
- Total interior livable area: 1,708 sqft
- Finished area above ground: 1,708
- Finished area below ground: 0
Property
Features
- Stories: 2
- Patio & porch: Patio, Porch, Deck, Covered, Screened
Lot
- Size: 0.50 Acres
- Features: Sloped, Wooded, See Remarks
Details
- Parcel number: 196.021066 106482
- Zoning description: Residential
Construction
Type & style
- Home type: SingleFamily
- Architectural style: Contemporary
- Property subtype: Single Family Residence
Materials
- T1-11, Wood Siding
- Roof: Asphalt,Fiberglass
Condition
- Year built: 1990
Utilities & green energy
- Electric: 200+ Amp Service
- Sewer: Public Sewer, Private Sewer, Septic Tank
- Water: Public, Private
Community & neighborhood
Security
- Security features: 24 Hour Security
Location
- Region: Bushkill
- Subdivision: Saw Creek Estates
HOA & financial
HOA
- Has HOA: Yes
- HOA fee: $1,705 annually
- Amenities included: Security, Gated, Clubhouse, Playground, Ski Accessible, Outdoor Pool, Fitness Center, Tennis Court(s), Trash
Other
Other facts
- Listing terms: Conventional
- Road surface type: Paved
Price history
| Date | Event | Price |
|---|---|---|
| 4/9/2024 | Sold | $264,000+1.9%$155/sqft |
Source: PMAR #PM-111403 Report a problem | ||
| 3/2/2024 | Pending sale | $259,000$152/sqft |
Source: | ||
| 2/6/2024 | Price change | $259,000-2.3%$152/sqft |
Source: PMAR #PM-111403 Report a problem | ||
| 1/18/2024 | Price change | $265,000-5.3%$155/sqft |
Source: | ||
| 12/14/2023 | Price change | $279,900-3.4%$164/sqft |
Source: PMAR #PM-111403 Report a problem | ||
Public tax history
| Year | Property taxes | Tax assessment |
|---|---|---|
| 2025 | $5,436 +1.6% | $33,140 |
| 2024 | $5,352 +1.5% | $33,140 |
| 2023 | $5,272 +3.2% | $33,140 |
Find assessor info on the county website
Neighborhood: 18324
Nearby schools
GreatSchools rating
- 5/10Middle Smithfield El SchoolGrades: K-5Distance: 4.4 mi
- 3/10Lehman Intermediate SchoolGrades: 6-8Distance: 4.2 mi
- 3/10East Stroudsburg Senior High School NorthGrades: 9-12Distance: 4.3 mi

Get pre-qualified for a loan
At Zillow Home Loans, we can pre-qualify you in as little as 5 minutes with no impact to your credit score.An equal housing lender. NMLS #10287.


