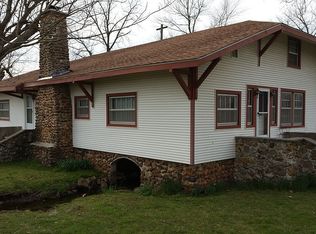40 acres with fencing and cross fencing and welded steel corner posts. Historic horse stable located on the property currently used for storage. Farm home has been updated and remodeled. Some renovations still need to be completed. Mobile home on the property is being removed.
This property is off market, which means it's not currently listed for sale or rent on Zillow. This may be different from what's available on other websites or public sources.
