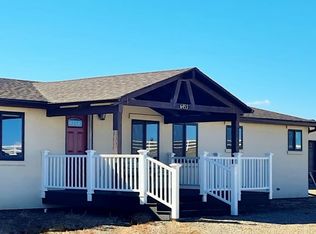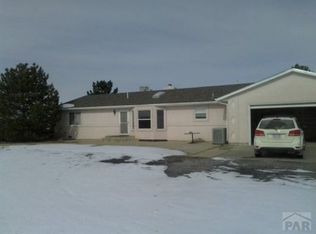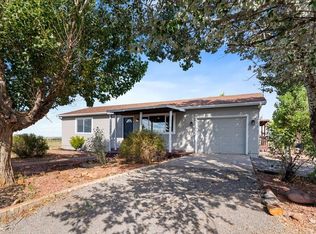Sold
$685,000
6467 Galbreth Rd, Pueblo, CO 81005
4beds
2,332sqft
Single Family Residence
Built in 1998
40 Acres Lot
$667,800 Zestimate®
$294/sqft
$2,817 Estimated rent
Home value
$667,800
$608,000 - $735,000
$2,817/mo
Zestimate® history
Loading...
Owner options
Explore your selling options
What's special
Motivated Seller! Come get this adorable home out in the open plains just outside of town. The mountain views are incredible and unforgettable. There is a large 40x70 shop that can be driven straight through. Concrete floors, a bathroom, heaters, and plenty of covered parking with an extra 3 car garage. There are small sheds around the property and even a shed with a small garage door for smaller vehicles like ATVs or Lawn mowers. Life on this property is laid back and simple. There is a Shared Well for the area, a personal well, and a Cistern. Owners suite has a jetted tub and walk in closet. There is a concrete safe in the basement along with an extra storage area. For any questions or concerns regarding this home and anything for sale with it please feel free to reach out.
Zillow last checked: 8 hours ago
Listing updated: July 30, 2025 at 01:53pm
Listed by:
Connie Lybarger 303-870-7522,
RE/MAX Full House
Bought with:
Connie Lybarger, 40013319
RE/MAX Full House
Source: PAR,MLS#: 233174
Facts & features
Interior
Bedrooms & bathrooms
- Bedrooms: 4
- Bathrooms: 3
- Full bathrooms: 3
- 3/4 bathrooms: 1
- Main level bedrooms: 2
Primary bedroom
- Level: Main
- Area: 288
- Dimensions: 12 x 24
Bedroom 2
- Level: Main
- Area: 84
- Dimensions: 10.5 x 8
Bedroom 3
- Level: Basement
- Area: 120
- Dimensions: 10 x 12
Bedroom 4
- Level: Basement
- Area: 120
- Dimensions: 10 x 12
Dining room
- Level: Main
- Area: 144
- Dimensions: 12 x 12
Family room
- Level: Basement
- Area: 312
- Dimensions: 13 x 24
Kitchen
- Level: Main
- Area: 108
- Dimensions: 12 x 9
Living room
- Level: Main
- Area: 222.25
- Dimensions: 12.7 x 17.5
Features
- Ceiling Fan(s), Walk-In Closet(s)
- Flooring: Tile
- Windows: Window Coverings
- Basement: Full,Finished
- Number of fireplaces: 1
Interior area
- Total structure area: 2,332
- Total interior livable area: 2,332 sqft
Property
Parking
- Total spaces: 2
- Parking features: RV Access/Parking, 2 Car Garage Attached, Garage Door Opener
- Attached garage spaces: 2
Features
- Patio & porch: Porch-Covered-Rear
- Has spa: Yes
- Spa features: Bath
- Has view: Yes
- View description: Mountain(s)
Lot
- Size: 40 Acres
- Features: Horses Allowed, Rock-Front, Rock-Rear, Trees-Front, Trees-Rear
Details
- Additional structures: Shed(s), Barn(s), Outbuilding
- Parcel number: 1600000137
- Zoning: A-1
- Special conditions: Standard
- Horses can be raised: Yes
- Horse amenities: Corral/Stable
Construction
Type & style
- Home type: SingleFamily
- Architectural style: Ranch
- Property subtype: Single Family Residence
Condition
- Year built: 1998
Community & neighborhood
Security
- Security features: Smoke Detector/CO
Location
- Region: Pueblo
- Subdivision: Southwest Pueblo
Other
Other facts
- Road surface type: Unimproved
Price history
| Date | Event | Price |
|---|---|---|
| 7/29/2025 | Sold | $685,000+5.4%$294/sqft |
Source: | ||
| 7/3/2025 | Listed for sale | $650,000$279/sqft |
Source: | ||
| 5/29/2025 | Listing removed | $650,000$279/sqft |
Source: | ||
| 5/28/2025 | Listed for sale | $650,000+36.8%$279/sqft |
Source: | ||
| 10/31/2024 | Listing removed | $475,000$204/sqft |
Source: | ||
Public tax history
| Year | Property taxes | Tax assessment |
|---|---|---|
| 2024 | $2,933 +6.7% | $40,900 -1% |
| 2023 | $2,748 -2.4% | $41,300 +17.1% |
| 2022 | $2,817 +39.3% | $35,280 -2.8% |
Find assessor info on the county website
Neighborhood: 81005
Nearby schools
GreatSchools rating
- NABeulah Elementary SchoolGrades: K-5Distance: 13.2 mi
- NABeulah Middle SchoolGrades: 6-8Distance: 13.2 mi
- 8/10Rye High SchoolGrades: 9-12Distance: 19.6 mi
Schools provided by the listing agent
- District: 60
Source: PAR. This data may not be complete. We recommend contacting the local school district to confirm school assignments for this home.
Get pre-qualified for a loan
At Zillow Home Loans, we can pre-qualify you in as little as 5 minutes with no impact to your credit score.An equal housing lender. NMLS #10287.


