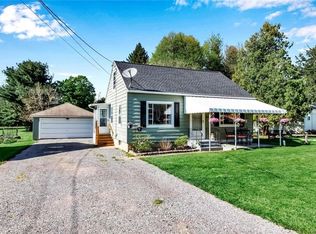Closed
$235,000
6467 Patchin Rd, Boston, NY 14025
4beds
1,759sqft
Single Family Residence
Built in 1903
0.56 Acres Lot
$236,500 Zestimate®
$134/sqft
$2,349 Estimated rent
Home value
$236,500
$225,000 - $251,000
$2,349/mo
Zestimate® history
Loading...
Owner options
Explore your selling options
What's special
Welcome to this spacious 4-bedroom, 2-story home located in the desirable Town of Boston within the Hamburg School District. Perfectly blending comfort and functionality, this home offers plenty of room for everyone to spread out and enjoy. Step inside to find an inviting layout featuring a formal dining room ideal for hosting gatherings, a cozy family room, and a separate living room for added flexibility. Upstairs, a loft provides the perfect spot for quiet time, reading, or a home office. Enjoy your morning coffee or unwind after a long day in the bright sun porch, which can also serve as extra storage space. Recent updates make this home move-in ready. The roof was replaced in 2023, and the full bathroom remodel was also completed in 2023. The glass block windows in the basement were newly installed the same year, adding both security and style. Upstairs carpeting is just a year old, and the garage features a new opener for added convenience. All kitchen appliances are included: the refrigerator, stove, washer, and dryer stay with the home. You’ll also appreciate the newer windows throughout most of the property (excluding the sunroom). Outdoors, the backyard offers space to play or entertain, and the swing-set will remain for your enjoyment. Two open houses: Wednesday, July 9th from 5 PM to 7 PM & Sunday from 1 PM to 3 PM. The seller is looking for a quick close as they prepare to relocate and reserves the right to set a deadline for offers. Don’t miss your chance to see all that this wonderful property has to offer! Seeing you all the way home to 6467 Patchin Rd!
Zillow last checked: 8 hours ago
Listing updated: September 08, 2025 at 01:38pm
Listed by:
Sarah Feeney 716-812-9961,
eXp Realty
Bought with:
Millie Blasz Achtyl, 40BL0947727
HUNT Real Estate Corporation
Source: NYSAMLSs,MLS#: B1620346 Originating MLS: Buffalo
Originating MLS: Buffalo
Facts & features
Interior
Bedrooms & bathrooms
- Bedrooms: 4
- Bathrooms: 1
- Full bathrooms: 1
- Main level bathrooms: 1
- Main level bedrooms: 1
Bedroom 1
- Level: First
- Dimensions: 10.00 x 10.00
Bedroom 1
- Level: First
- Dimensions: 10.00 x 10.00
Bedroom 2
- Level: Second
- Dimensions: 9.00 x 10.00
Bedroom 2
- Level: Second
- Dimensions: 9.00 x 10.00
Bedroom 3
- Level: Second
- Dimensions: 11.00 x 8.00
Bedroom 3
- Level: Second
- Dimensions: 11.00 x 8.00
Bedroom 4
- Level: Second
- Dimensions: 9.00 x 10.00
Bedroom 4
- Level: Second
- Dimensions: 9.00 x 10.00
Basement
- Level: Basement
Basement
- Level: Basement
Dining room
- Level: First
- Dimensions: 16.00 x 11.00
Dining room
- Level: First
- Dimensions: 16.00 x 11.00
Family room
- Level: First
- Dimensions: 18.00 x 11.00
Family room
- Level: First
- Dimensions: 18.00 x 11.00
Kitchen
- Level: First
- Dimensions: 14.00 x 12.00
Kitchen
- Level: First
- Dimensions: 14.00 x 12.00
Living room
- Level: First
- Dimensions: 13.00 x 11.00
Living room
- Level: First
- Dimensions: 13.00 x 11.00
Other
- Level: Second
- Dimensions: 12.00 x 14.00
Other
- Level: Second
- Dimensions: 12.00 x 14.00
Heating
- Gas, Forced Air
Appliances
- Included: Gas Oven, Gas Range, Gas Water Heater, Refrigerator
Features
- Separate/Formal Dining Room, Eat-in Kitchen, Bedroom on Main Level, Loft
- Flooring: Carpet, Hardwood, Laminate, Varies
- Basement: Full
- Has fireplace: No
Interior area
- Total structure area: 1,759
- Total interior livable area: 1,759 sqft
Property
Parking
- Total spaces: 2.5
- Parking features: Detached, Garage, Garage Door Opener
- Garage spaces: 2.5
Features
- Patio & porch: Covered, Porch
- Exterior features: Blacktop Driveway, Gravel Driveway
Lot
- Size: 0.56 Acres
- Dimensions: 181 x 133
- Features: Corner Lot, Irregular Lot, Residential Lot
Details
- Parcel number: 1426002262000001014000
- Special conditions: Standard
Construction
Type & style
- Home type: SingleFamily
- Architectural style: Historic/Antique,Two Story
- Property subtype: Single Family Residence
Materials
- Wood Siding
- Foundation: Block
- Roof: Asphalt
Condition
- Resale
- Year built: 1903
Utilities & green energy
- Sewer: Connected
- Water: Connected, Public
- Utilities for property: Sewer Connected, Water Connected
Community & neighborhood
Location
- Region: Boston
Other
Other facts
- Listing terms: Cash,Conventional
Price history
| Date | Event | Price |
|---|---|---|
| 9/8/2025 | Sold | $235,000+18.1%$134/sqft |
Source: | ||
| 7/16/2025 | Pending sale | $199,000$113/sqft |
Source: | ||
| 7/9/2025 | Listed for sale | $199,000+39.6%$113/sqft |
Source: | ||
| 10/27/2022 | Sold | $142,500-18.6%$81/sqft |
Source: | ||
| 8/1/2022 | Pending sale | $175,000$99/sqft |
Source: | ||
Public tax history
| Year | Property taxes | Tax assessment |
|---|---|---|
| 2024 | -- | $94,900 |
| 2023 | -- | $94,900 |
| 2022 | -- | $94,900 |
Find assessor info on the county website
Neighborhood: 14025
Nearby schools
GreatSchools rating
- 7/10Boston Valley Elementary SchoolGrades: K-5Distance: 2.2 mi
- 4/10Hamburg Middle SchoolGrades: 6-8Distance: 6.5 mi
- 9/10Hamburg High SchoolGrades: 9-12Distance: 6.3 mi
Schools provided by the listing agent
- District: Hamburg
Source: NYSAMLSs. This data may not be complete. We recommend contacting the local school district to confirm school assignments for this home.
