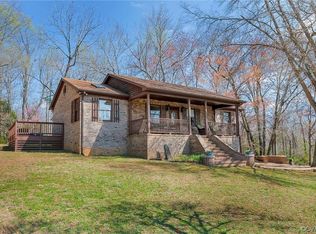Well-built, country home, tucked away privately on 2.49 acres, yet located only 15 mins from I-64 and downtown. This like-new home, built in 2007, has over 2500 sqft of finished living space above grade, as well as a full unfinished basement and 2-car garage--all together totaling over 4100 sqft. Beautiful hardwood floors throughout the main level, with an open, flowing floor plan, over-sized kitchen, formal dining room, half bath and a deck that sits off the living room. Upstairs there are four bedrooms, including a master suite, and two full bathrooms; all with large,walk-in closets! The home sits on a full, unfinished, basement and set on 2.5 acres of mature, wooded land.
This property is off market, which means it's not currently listed for sale or rent on Zillow. This may be different from what's available on other websites or public sources.

