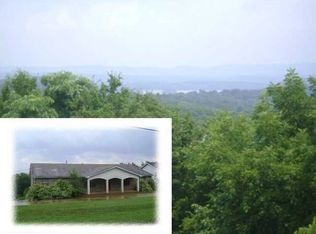Sold for $417,500
$417,500
6468 Fairview Rd, Hixson, TN 37343
3beds
3,563sqft
Single Family Residence
Built in 1990
0.41 Acres Lot
$414,400 Zestimate®
$117/sqft
$2,902 Estimated rent
Home value
$414,400
$385,000 - $448,000
$2,902/mo
Zestimate® history
Loading...
Owner options
Explore your selling options
What's special
Nestled on scenic Big Ridge at 6468 Fairview Road in Hixson, TN, this expansive home offers breathtaking year-round views of Chickamauga Lake. Enjoy the picturesque landscape in every season from the comfort of your heated and cooled sunroom. This one-level living residence that encompasses a full finished walkout basement is perfect for creating your forever home. Buyers that are looking for a spacious layout and endless possibilities for customization this is the place for you. Bring your contractor and vision to create one show stopper of a home.
This home features a primary suite with stunning lake views and two additional bedrooms located separately for added privacy. An in-law or teenage suite located in the finished walkout basement, complete with a full kitchen, bathroom, and large screened porch, provides flexible living options for multi-generational families or guests.
Situated in a prime location close to eateries and amenities, this home has strong bones, waiting for the next owner's creative vision to truly make it their own. Whether you're looking for a peaceful retreat or a space with potential for renovation, this property is full of promise. Buyer to verify all information that they deemed necessary.
Zillow last checked: 8 hours ago
Listing updated: January 24, 2025 at 12:32pm
Listed by:
Tonya L Wilkey 423-322-6361,
RE/MAX Properties
Bought with:
Charlotte A Mabry, 0228140
Legacy 234
Source: Greater Chattanooga Realtors,MLS#: 1501108
Facts & features
Interior
Bedrooms & bathrooms
- Bedrooms: 3
- Bathrooms: 3
- Full bathrooms: 3
Primary bedroom
- Level: First
Bedroom
- Level: First
Bedroom
- Level: First
Primary bathroom
- Level: First
Bathroom
- Level: First
Bathroom
- Level: Basement
Den
- Level: Basement
Kitchen
- Level: First
Kitchen
- Level: Basement
Living room
- Level: First
Living room
- Level: Basement
Other
- Level: Basement
Other
- Level: Basement
Sunroom
- Level: First
Heating
- Central, Heat Pump, Natural Gas, Other
Cooling
- Central Air, Ceiling Fan(s), Electric, Multi Units, Other
Appliances
- Included: Disposal, Dishwasher, Free-Standing Gas Range, Free-Standing Electric Range, Gas Water Heater, Microwave, Refrigerator, Trash Compactor, Water Heater
- Laundry: In Basement, Laundry Closet, Electric Dryer Hookup, In Hall, Inside, Lower Level, Main Level, Multiple Locations, Washer Hookup
Features
- Beamed Ceilings, Ceiling Fan(s), Eat-in Kitchen, High Speed Internet, Laminate Counters, Open Floorplan, Soaking Tub, Tile Counters, Vaulted Ceiling(s), Separate Shower, Tub/shower Combo, En Suite, Split Bedrooms
- Flooring: Carpet, Ceramic Tile, Linoleum, Vinyl
- Windows: Aluminum Frames, Blinds, Drapes, Screens, Storm Window(s), Vinyl Frames
- Basement: Finished
- Number of fireplaces: 1
- Fireplace features: Gas Log, Living Room
Interior area
- Total structure area: 3,563
- Total interior livable area: 3,563 sqft
- Finished area above ground: 2,262
- Finished area below ground: 1,301
Property
Parking
- Total spaces: 2
- Parking features: Circular Driveway, Concrete, Garage Door Opener, Garage Faces Front, Kitchen Level, Workshop in Garage
- Attached garage spaces: 2
Features
- Levels: Two
- Stories: 2
- Patio & porch: Awning(s), Deck, Glass Enclosed, Rear Porch, Screened, Porch - Screened
- Exterior features: Awning(s), Gas Grill, Outdoor Grill
- Pool features: None
- Spa features: None
- Fencing: Front Yard,Vinyl
- Has view: Yes
- View description: Lake, Mountain(s), Trees/Woods
- Has water view: Yes
- Water view: Lake
Lot
- Size: 0.41 Acres
- Dimensions: 114.14 x 204.84
- Features: Back Yard, Few Trees, Front Yard, Landscaped, Sloped Down, Views, Wooded
Details
- Additional structures: None
- Parcel number: 101 053.01
- Special conditions: Trust
Construction
Type & style
- Home type: SingleFamily
- Architectural style: Ranch
- Property subtype: Single Family Residence
Materials
- Block, Brick, Vinyl Siding, Fiber Cement
- Foundation: Block, Brick/Mortar, Slab
- Roof: Shingle
Condition
- New construction: No
- Year built: 1990
Utilities & green energy
- Sewer: Septic Tank
- Water: Public
- Utilities for property: Cable Available, Electricity Connected, Natural Gas Connected, Phone Available, Water Available, Water Connected
Community & neighborhood
Security
- Security features: Security System
Community
- Community features: None
Location
- Region: Hixson
- Subdivision: None
Other
Other facts
- Listing terms: Cash,Conventional
- Road surface type: Paved
Price history
| Date | Event | Price |
|---|---|---|
| 1/24/2025 | Sold | $417,500-1.8%$117/sqft |
Source: Greater Chattanooga Realtors #1501108 Report a problem | ||
| 1/4/2025 | Contingent | $425,000$119/sqft |
Source: Greater Chattanooga Realtors #1501108 Report a problem | ||
| 12/21/2024 | Price change | $425,000-10.5%$119/sqft |
Source: Greater Chattanooga Realtors #1501108 Report a problem | ||
| 12/1/2024 | Price change | $475,000-5%$133/sqft |
Source: Greater Chattanooga Realtors #1501108 Report a problem | ||
| 10/17/2024 | Price change | $499,999-4.8%$140/sqft |
Source: Greater Chattanooga Realtors #1501108 Report a problem | ||
Public tax history
| Year | Property taxes | Tax assessment |
|---|---|---|
| 2024 | $1,538 | $68,750 |
| 2023 | $1,538 | $68,750 |
| 2022 | $1,538 | $68,750 |
Find assessor info on the county website
Neighborhood: 37343
Nearby schools
GreatSchools rating
- 7/10Big Ridge Elementary SchoolGrades: K-5Distance: 1.5 mi
- 4/10Hixson Middle SchoolGrades: 6-8Distance: 1.7 mi
- 7/10Hixson High SchoolGrades: 9-12Distance: 1.6 mi
Schools provided by the listing agent
- Elementary: Big Ridge Elementary
- Middle: Hixson Middle
- High: Hixson High
Source: Greater Chattanooga Realtors. This data may not be complete. We recommend contacting the local school district to confirm school assignments for this home.
Get a cash offer in 3 minutes
Find out how much your home could sell for in as little as 3 minutes with a no-obligation cash offer.
Estimated market value$414,400
Get a cash offer in 3 minutes
Find out how much your home could sell for in as little as 3 minutes with a no-obligation cash offer.
Estimated market value
$414,400
