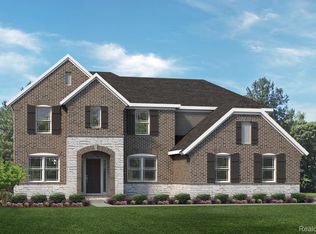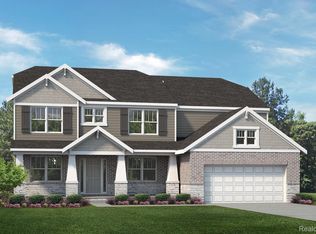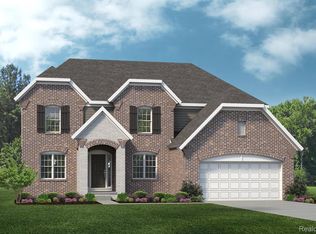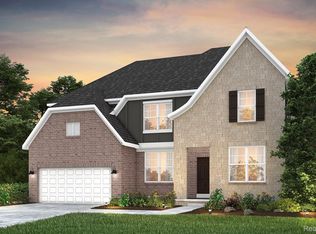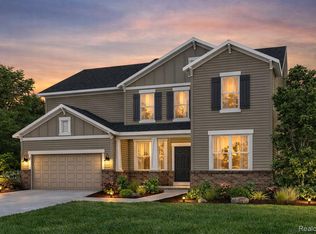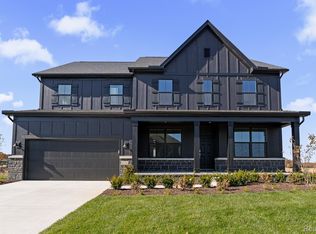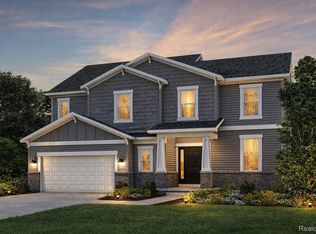6468 Marsh Rd, Ypsilanti, MI 48197
What's special
- 104 days |
- 568 |
- 44 |
Zillow last checked: 8 hours ago
Listing updated: December 10, 2025 at 02:59am
Anthony Lombardo 248-416-1462,
Lombardo Realty
Travel times
Schedule tour
Select your preferred tour type — either in-person or real-time video tour — then discuss available options with the builder representative you're connected with.
Facts & features
Interior
Bedrooms & bathrooms
- Bedrooms: 5
- Bathrooms: 4
- Full bathrooms: 4
Primary bedroom
- Level: Second
- Area: 224
- Dimensions: 14 X 16
Bedroom
- Level: Second
- Area: 154
- Dimensions: 14 X 11
Bedroom
- Level: Second
- Area: 156
- Dimensions: 13 X 12
Bedroom
- Level: Second
- Area: 143
- Dimensions: 13 X 11
Bedroom
- Level: Entry
- Area: 99
- Dimensions: 9 X 11
Primary bathroom
- Level: Second
Other
- Level: Second
Other
- Level: Second
Other
- Level: Entry
Other
- Level: Entry
- Area: 136
- Dimensions: 8 X 17
Dining room
- Level: Entry
- Area: 156
- Dimensions: 13 X 12
Family room
- Level: Entry
- Area: 169
- Dimensions: 13 X 13
Great room
- Level: Entry
- Area: 289
- Dimensions: 17 X 17
Kitchen
- Level: Entry
- Area: 323
- Dimensions: 17 X 19
Laundry
- Level: Second
- Area: 48
- Dimensions: 8 X 6
Loft
- Level: Second
- Area: 289
- Dimensions: 17 X 17
Heating
- Forced Air, Natural Gas
Cooling
- Central Air
Appliances
- Included: Dishwasher, Disposal, Exhaust Fan, Energy Star Qualified Dishwasher, Free Standing Gas Oven, Free Standing Gas Range, Humidifier, Microwave, Plumbed For Ice Maker, Stainless Steel Appliances
- Laundry: Gas Dryer Hookup, Laundry Room
Features
- Entrance Foyer, Programmable Thermostat
- Windows: Egress Windows
- Basement: Full,Unfinished
- Has fireplace: Yes
- Fireplace features: Gas, Great Room
Interior area
- Total interior livable area: 3,715 sqft
- Finished area above ground: 3,715
Property
Parking
- Total spaces: 3
- Parking features: Three Car Garage, Attached, Direct Access, Driveway, Electricityin Garage, Garage Door Opener, Garage Faces Side
- Garage spaces: 3
Features
- Levels: Two
- Stories: 2
- Entry location: GroundLevelwSteps
- Patio & porch: Porch
- Pool features: None
Lot
- Size: 0.4 Acres
- Dimensions: 127 x 150
Details
- Parcel number: L1226110033
- Special conditions: Agent Owned,Short Sale No
Construction
Type & style
- Home type: SingleFamily
- Architectural style: Colonial
- Property subtype: Single Family Residence
Materials
- Brick, Other, Stone
- Foundation: Basement, Poured, Sump Pump
- Roof: Asphalt
Condition
- New Construction,Site Condo
- New construction: Yes
- Year built: 2026
Details
- Builder name: Lombardo Homes Michigan
- Warranty included: Yes
Utilities & green energy
- Sewer: Public Sewer
- Water: Public
- Utilities for property: Cable Available, Underground Utilities
Community & HOA
Community
- Features: Sidewalks
- Security: Carbon Monoxide Detectors, Smoke Detectors
- Subdivision: Willowcrest
HOA
- Has HOA: Yes
- HOA fee: $250 quarterly
- HOA phone: 248-324-0400
Location
- Region: Ypsilanti
Financial & listing details
- Price per square foot: $182/sqft
- Date on market: 10/7/2025
- Cumulative days on market: 104 days
- Listing agreement: Exclusive Right To Sell
- Listing terms: Cash,Conventional,FHA,Va Loan
About the community
Source: Lombardo Homes
3 homes in this community
Available homes
| Listing | Price | Bed / bath | Status |
|---|---|---|---|
Current home: 6468 Marsh Rd | $675,000 | 5 bed / 4 bath | Available |
| 6179 Marsh Rd | $685,000 | 5 bed / 4 bath | Available |
| 6104 Pollak Rd | $845,956 | 5 bed / 4 bath | Pending |
Source: Lombardo Homes
Contact builder
By pressing Contact builder, you agree that Zillow Group and other real estate professionals may call/text you about your inquiry, which may involve use of automated means and prerecorded/artificial voices and applies even if you are registered on a national or state Do Not Call list. You don't need to consent as a condition of buying any property, goods, or services. Message/data rates may apply. You also agree to our Terms of Use.
Learn how to advertise your homesEstimated market value
$672,000
$638,000 - $706,000
$4,411/mo
Price history
| Date | Event | Price |
|---|---|---|
| 10/7/2025 | Listed for sale | $675,000$182/sqft |
Source: | ||
Public tax history
Monthly payment
Neighborhood: 48197
Nearby schools
GreatSchools rating
- 5/10Carpenter SchoolGrades: K-5Distance: 3.6 mi
- 6/10Scarlett Middle SchoolGrades: 6-8Distance: 2.6 mi
- 10/10Huron High SchoolGrades: 9-12Distance: 5.8 mi
Schools provided by the builder
- District: Ann Arbor Schools
Source: Lombardo Homes. This data may not be complete. We recommend contacting the local school district to confirm school assignments for this home.
