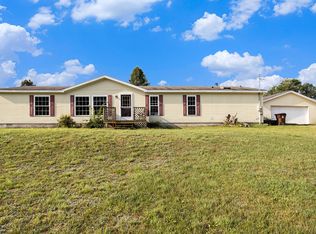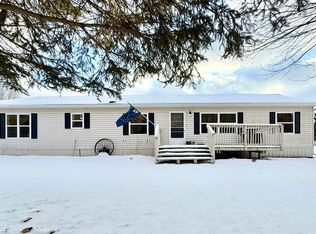OWNER IS READY TO LOOK AT OFFERS FOR A QUICK SALE! Call for more information. Hear it is! Your country home on 4 acres. Very hard to find property. Great location south of Lakeview and North of Greenville off M-91. The home offers a master bedroom on the main level with a master bathroom main floor utility room. Wood and ceramic floors. The walk out lower level is in need of a little work, but offers a family room, bedroom, office and another bathroom. Owner will not make any repairs for financing. Being sold as is.
This property is off market, which means it's not currently listed for sale or rent on Zillow. This may be different from what's available on other websites or public sources.

