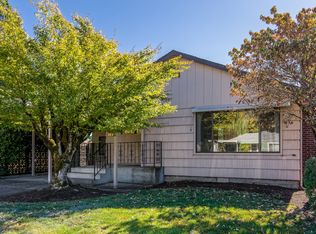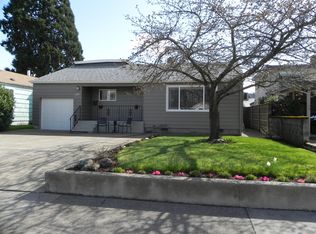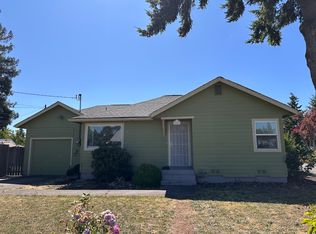Sold
$400,000
647 16th St, Springfield, OR 97477
4beds
1,416sqft
Residential, Single Family Residence
Built in 1948
6,534 Square Feet Lot
$399,100 Zestimate®
$282/sqft
$2,686 Estimated rent
Home value
$399,100
$363,000 - $439,000
$2,686/mo
Zestimate® history
Loading...
Owner options
Explore your selling options
What's special
Character Abounds in this 1940's Charmer! Architectural Elements include Abundant Built-Ins, Antique Arched Doorways, Classic Coved Ceilings, Multiple Cedar Closets. Super Cute Kitschy Kitchen offers Lots of Storage. Large Flex Room Can Be Primary Suite or Family Room with Full Bath and Slider to Back Yard. Beautiful, Newly Updated Bathroom with Tiled Shower over Tub and New Luxury Vinyl Flooring. Hardwood Floors throughout Much of the Home - in 3 Bedrooms, Living Room, Dining Room, Hall. Freshly Painted Exterior, Large Fenced Yard, 11 x 9 Woodshop/Shed has Built-Ins, Electricity, and Wood Floor. Centrally-Located Corner Lot - Near Downtown, Dining, Parks, Pool, Church, Schools, Shopping. Ready for Your Unique Touches!
Zillow last checked: 8 hours ago
Listing updated: February 01, 2025 at 06:59am
Listed by:
Donna Charko 541-485-1400,
Berkshire Hathaway HomeServices Real Estate Professionals
Bought with:
Carly Pederson, 201210220
Keller Williams Realty Eugene and Springfield
Source: RMLS (OR),MLS#: 24506775
Facts & features
Interior
Bedrooms & bathrooms
- Bedrooms: 4
- Bathrooms: 2
- Full bathrooms: 2
- Main level bathrooms: 2
Primary bedroom
- Features: Bathroom, Exterior Entry, Sliding Doors, Ensuite, Flex Room
- Level: Main
- Area: 182
- Dimensions: 14 x 13
Bedroom 2
- Features: Closet Organizer, Hardwood Floors, Sliding Doors
- Level: Main
- Area: 110
- Dimensions: 11 x 10
Bedroom 3
- Features: Ceiling Fan, Closet Organizer, Hardwood Floors
- Level: Main
- Area: 132
- Dimensions: 12 x 11
Bedroom 4
- Features: Ceiling Fan, Closet Organizer, Hardwood Floors
- Level: Main
- Area: 121
- Dimensions: 11 x 11
Dining room
- Features: Coved, Hardwood Floors, Wainscoting
- Level: Main
- Area: 143
- Dimensions: 13 x 11
Kitchen
- Features: Builtin Range, Sink, Vinyl Floor
- Level: Main
- Area: 80
- Width: 8
Living room
- Features: Coved, Formal, Hardwood Floors
- Level: Main
- Area: 255
- Dimensions: 17 x 15
Heating
- Forced Air
Appliances
- Included: Built-In Range, Electric Water Heater, Tank Water Heater
- Laundry: Laundry Room
Features
- Ceiling Fan(s), Wainscoting, Closet Organizer, Built-in Features, Coved, Sink, Formal, Bathroom
- Flooring: Hardwood, Vinyl, Wood
- Doors: Sliding Doors
- Windows: Double Pane Windows, Storm Window(s), Vinyl Frames, Wood Frames
- Basement: Crawl Space,Exterior Entry
Interior area
- Total structure area: 1,416
- Total interior livable area: 1,416 sqft
Property
Parking
- Parking features: Driveway, Off Street, Converted Garage
- Has uncovered spaces: Yes
Features
- Levels: One
- Stories: 1
- Patio & porch: Covered Patio, Patio
- Exterior features: Yard, Exterior Entry
- Fencing: Fenced
Lot
- Size: 6,534 sqft
- Features: Corner Lot, Level, SqFt 5000 to 6999
Details
- Additional structures: ToolShed, Workshopnull, Workshop
- Parcel number: 0327088
- Zoning: LD
Construction
Type & style
- Home type: SingleFamily
- Architectural style: Ranch
- Property subtype: Residential, Single Family Residence
Materials
- Shingle Siding, Lap Siding, Wood Siding
- Foundation: Concrete Perimeter
- Roof: Composition
Condition
- Resale
- New construction: No
- Year built: 1948
Utilities & green energy
- Sewer: Public Sewer
- Water: Public
Community & neighborhood
Community
- Community features: Dining, Parks, Pool, Schools, Shops, Hospital
Location
- Region: Springfield
Other
Other facts
- Listing terms: Cash,Conventional,FHA,VA Loan
- Road surface type: Paved
Price history
| Date | Event | Price |
|---|---|---|
| 1/30/2025 | Sold | $400,000$282/sqft |
Source: | ||
| 1/7/2025 | Pending sale | $400,000$282/sqft |
Source: | ||
| 10/23/2024 | Listed for sale | $400,000+207.7%$282/sqft |
Source: | ||
| 8/24/2022 | Listing removed | -- |
Source: Zillow Rental Network Premium Report a problem | ||
| 8/17/2022 | Listed for rent | $1,995+25.1%$1/sqft |
Source: Zillow Rental Network Premium Report a problem | ||
Public tax history
| Year | Property taxes | Tax assessment |
|---|---|---|
| 2025 | $3,426 +1.6% | $186,825 +3% |
| 2024 | $3,370 +4.4% | $181,384 +3% |
| 2023 | $3,227 +3.4% | $176,101 +3% |
Find assessor info on the county website
Neighborhood: 97477
Nearby schools
GreatSchools rating
- 1/10Maple Elementary SchoolGrades: K-5Distance: 0.5 mi
- 3/10Hamlin Middle SchoolGrades: 6-8Distance: 1.1 mi
- 4/10Springfield High SchoolGrades: 9-12Distance: 0.7 mi
Schools provided by the listing agent
- Elementary: Maple
- Middle: Hamlin
- High: Springfield
Source: RMLS (OR). This data may not be complete. We recommend contacting the local school district to confirm school assignments for this home.
Get pre-qualified for a loan
At Zillow Home Loans, we can pre-qualify you in as little as 5 minutes with no impact to your credit score.An equal housing lender. NMLS #10287.
Sell for more on Zillow
Get a Zillow Showcase℠ listing at no additional cost and you could sell for .
$399,100
2% more+$7,982
With Zillow Showcase(estimated)$407,082


