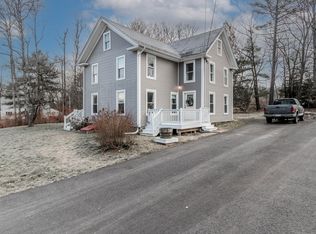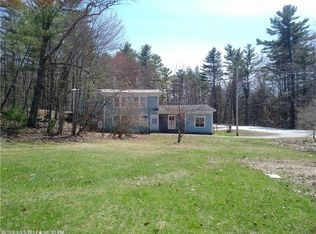Closed
$550,000
647 River Road, Topsham, ME 04086
9beds
4,186sqft
Single Family Residence
Built in 1912
8.05 Acres Lot
$608,100 Zestimate®
$131/sqft
$3,855 Estimated rent
Home value
$608,100
$553,000 - $663,000
$3,855/mo
Zestimate® history
Loading...
Owner options
Explore your selling options
What's special
Move right in to this renovated 1912 home, perfect for families on 8 acres of land. This home offers the ideal blend of historical charm, modern convenience, and outdoor possibilities. With nine bedrooms, three bathrooms, and a versatile office/bedroom in the smaller attached barn, there's ample space for everyone. Enjoy the inviting back deck and large detached barn for family gatherings. Explore the open pasture, walking trails, and ATV access for outdoor adventures. Just minutes from 295, this property provides convenience to Brunswick, Lewiston/Auburn, and Lisbon with endless potential. Embrace this exceptional family-friendly home in a prime location!
Zillow last checked: 8 hours ago
Listing updated: January 13, 2025 at 07:11pm
Listed by:
Tim Dunham Realty 207-729-7297
Bought with:
Dwelling In Maine
Source: Maine Listings,MLS#: 1558603
Facts & features
Interior
Bedrooms & bathrooms
- Bedrooms: 9
- Bathrooms: 3
- Full bathrooms: 3
Bedroom 2
- Level: Second
- Area: 133.17 Square Feet
- Dimensions: 11.5 x 11.58
Bedroom 3
- Level: Second
- Area: 134.21 Square Feet
- Dimensions: 11.5 x 11.67
Bedroom 4
- Level: Second
- Area: 134.03 Square Feet
- Dimensions: 11.33 x 11.83
Bedroom 5
- Level: Second
- Area: 144.67 Square Feet
- Dimensions: 11.5 x 12.58
Bedroom 6
- Level: Third
- Area: 179.35 Square Feet
- Dimensions: 13.67 x 13.12
Other
- Level: Third
- Area: 143.55 Square Feet
- Dimensions: 12.67 x 11.33
Other
- Level: Third
- Area: 153.1 Square Feet
- Dimensions: 12.17 x 12.58
Other
- Level: Third
- Area: 163.54 Square Feet
- Dimensions: 13 x 12.58
Dining room
- Features: Built-in Features
- Level: First
- Area: 122.24 Square Feet
- Dimensions: 9.17 x 13.33
Family room
- Features: Heat Stove
- Level: First
- Area: 185.63 Square Feet
- Dimensions: 13.75 x 13.5
Other
- Level: First
- Area: 321.3 Square Feet
- Dimensions: 21.42 x 15
Kitchen
- Level: First
- Area: 265.62 Square Feet
- Dimensions: 18.42 x 14.42
Laundry
- Level: First
- Area: 73.63 Square Feet
- Dimensions: 9.5 x 7.75
Living room
- Level: First
- Area: 400.3 Square Feet
- Dimensions: 28.25 x 14.17
Other
- Level: Second
- Area: 199.06 Square Feet
- Dimensions: 16.25 x 12.25
Heating
- Hot Water, Radiator
Cooling
- None
Appliances
- Included: Dishwasher, Dryer, Electric Range, Refrigerator, Washer
Features
- 1st Floor Primary Bedroom w/Bath, Bathtub, In-Law Floorplan, Shower, Storage
- Flooring: Tile, Vinyl, Wood
- Basement: Interior Entry,Full
- Has fireplace: No
Interior area
- Total structure area: 4,186
- Total interior livable area: 4,186 sqft
- Finished area above ground: 4,186
- Finished area below ground: 0
Property
Parking
- Total spaces: 2
- Parking features: Gravel, 5 - 10 Spaces, Off Street, Tandem
- Garage spaces: 2
Features
- Patio & porch: Deck, Porch
- Has view: Yes
- View description: Fields, Scenic, Trees/Woods
Lot
- Size: 8.05 Acres
- Features: Near Shopping, Suburban, Agricultural, Level, Open Lot, Pasture, Landscaped, Wooded
Details
- Additional structures: Shed(s), Barn(s)
- Parcel number: TOPMMR02L018
- Zoning: Suburban Residential
- Other equipment: Cable, Internet Access Available
Construction
Type & style
- Home type: SingleFamily
- Architectural style: Farmhouse,New Englander,Victorian
- Property subtype: Single Family Residence
Materials
- Wood Frame, Clapboard, Wood Siding
- Foundation: Stone, Granite
- Roof: Pitched,Shingle
Condition
- Year built: 1912
Utilities & green energy
- Electric: Circuit Breakers
- Sewer: Private Sewer
- Water: Private, Well
- Utilities for property: Utilities On
Community & neighborhood
Location
- Region: Topsham
- Subdivision: Pejepscot Village
Other
Other facts
- Road surface type: Paved
Price history
| Date | Event | Price |
|---|---|---|
| 6/23/2023 | Sold | $550,000-15%$131/sqft |
Source: | ||
| 5/16/2023 | Pending sale | $647,000$155/sqft |
Source: | ||
| 5/11/2023 | Listed for sale | $647,000+373%$155/sqft |
Source: | ||
| 1/4/2018 | Sold | $136,800-39.2%$33/sqft |
Source: Agent Provided Report a problem | ||
| 7/13/2017 | Listing removed | $225,000$54/sqft |
Source: Haggerty Realty #1299869 Report a problem | ||
Public tax history
| Year | Property taxes | Tax assessment |
|---|---|---|
| 2024 | $5,465 +7% | $437,200 +16.2% |
| 2023 | $5,107 +3.9% | $376,100 +10.4% |
| 2022 | $4,914 +2.1% | $340,800 +12.4% |
Find assessor info on the county website
Neighborhood: 04086
Nearby schools
GreatSchools rating
- 9/10Woodside Elementary SchoolGrades: K-5Distance: 2.9 mi
- 6/10Mt Ararat Middle SchoolGrades: 6-8Distance: 2.5 mi
- 4/10Mt Ararat High SchoolGrades: 9-12Distance: 2.8 mi
Get pre-qualified for a loan
At Zillow Home Loans, we can pre-qualify you in as little as 5 minutes with no impact to your credit score.An equal housing lender. NMLS #10287.
Sell with ease on Zillow
Get a Zillow Showcase℠ listing at no additional cost and you could sell for —faster.
$608,100
2% more+$12,162
With Zillow Showcase(estimated)$620,262

