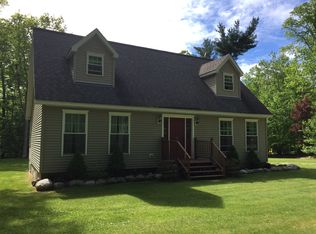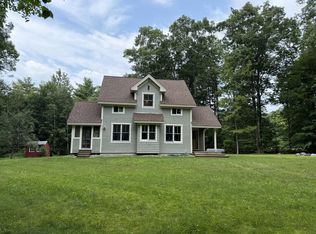Closed
Listed by:
Lisa Marie Sargent,
Champlain Valley Properties 802-989-7522
Bought with: BHHS Vermont Realty Group/Middlebury
$400,000
647 Upper Plains Road, Salisbury, VT 05769
4beds
1,905sqft
Ranch
Built in 2003
2.42 Acres Lot
$398,100 Zestimate®
$210/sqft
$2,929 Estimated rent
Home value
$398,100
Estimated sales range
Not available
$2,929/mo
Zestimate® history
Loading...
Owner options
Explore your selling options
What's special
This charming split-level home is situated on a sprawling 2.42-acre lot in the peaceful town of Salisbury, offering both privacy and convenience. With 4 bedrooms, this property features 2 bedrooms on the upper level and 2 on the lower level, providing ample space for family living or guests. The home includes a full bathroom upstairs and a 3/4 bathroom downstairs, ensuring comfort and functionality for all. The finished basement adds even more potential, perfect for a home office, entertainment area, or additional living space. Outside, you'll find plenty of room for outdoor activities, gardening, or simply enjoying the serene surroundings. Ideally located just minutes from the picturesque Lake Dunmore where you can enjoy many water activities, and a variety of scenic hiking trails. Only 7 miles to the vibrant college town of Middlebury, this property offers a perfect blend of natural beauty and local amenities.
Zillow last checked: 8 hours ago
Listing updated: June 12, 2025 at 10:33am
Listed by:
Lisa Marie Sargent,
Champlain Valley Properties 802-989-7522
Bought with:
Deborah Hillman
BHHS Vermont Realty Group/Middlebury
Source: PrimeMLS,MLS#: 5031520
Facts & features
Interior
Bedrooms & bathrooms
- Bedrooms: 4
- Bathrooms: 2
- Full bathrooms: 1
- 3/4 bathrooms: 1
Heating
- Propane, Baseboard, Hot Water
Cooling
- None
Appliances
- Included: Dishwasher, Range Hood, ENERGY STAR Qualified Refrigerator, Gas Stove, Propane Water Heater, Owned Water Heater
Features
- Ceiling Fan(s), Kitchen Island, Kitchen/Dining
- Flooring: Laminate, Tile
- Basement: Finished,Interior Stairs,Walkout,Walk-Out Access
Interior area
- Total structure area: 1,905
- Total interior livable area: 1,905 sqft
- Finished area above ground: 1,905
- Finished area below ground: 0
Property
Parking
- Total spaces: 4
- Parking features: Shared Driveway, Gravel, Driveway, Parking Spaces 4
- Has uncovered spaces: Yes
Features
- Levels: Two
- Stories: 2
- Exterior features: Deck, Shed
- Has private pool: Yes
- Pool features: Above Ground
Lot
- Size: 2.42 Acres
- Features: Country Setting, Level, Open Lot, Wooded
Details
- Parcel number: 56117710317
- Zoning description: Residential
Construction
Type & style
- Home type: SingleFamily
- Architectural style: Raised Ranch
- Property subtype: Ranch
Materials
- Wood Frame, Vinyl Exterior
- Foundation: Concrete, Poured Concrete
- Roof: Asphalt Shingle
Condition
- New construction: No
- Year built: 2003
Utilities & green energy
- Electric: 100 Amp Service
- Sewer: 1000 Gallon, Leach Field, On-Site Septic Exists, Private Sewer
- Utilities for property: Propane, Satellite, Fiber Optic Internt Avail
Community & neighborhood
Location
- Region: Salisbury
Price history
| Date | Event | Price |
|---|---|---|
| 6/12/2025 | Sold | $400,000$210/sqft |
Source: | ||
| 3/10/2025 | Listed for sale | $400,000+33.3%$210/sqft |
Source: | ||
| 10/28/2021 | Sold | $300,000+0%$157/sqft |
Source: | ||
| 9/7/2021 | Contingent | $299,900$157/sqft |
Source: | ||
| 9/1/2021 | Listed for sale | $299,900+32.7%$157/sqft |
Source: | ||
Public tax history
| Year | Property taxes | Tax assessment |
|---|---|---|
| 2024 | -- | $259,700 +28.2% |
| 2023 | -- | $202,500 |
| 2022 | -- | $202,500 |
Find assessor info on the county website
Neighborhood: 05769
Nearby schools
GreatSchools rating
- 6/10Salisbury Community SchoolGrades: PK-5Distance: 1.5 mi
- 6/10Middlebury Union Middle SchoolGrades: 6-8Distance: 5.7 mi
- 9/10Middlebury Senior Uhsd #3Grades: 9-12Distance: 6.4 mi
Schools provided by the listing agent
- Elementary: Salisbury Community School
- Middle: Middlebury Union Middle #3
- High: Middlebury Senior UHSD #3
- District: Addison Central
Source: PrimeMLS. This data may not be complete. We recommend contacting the local school district to confirm school assignments for this home.

Get pre-qualified for a loan
At Zillow Home Loans, we can pre-qualify you in as little as 5 minutes with no impact to your credit score.An equal housing lender. NMLS #10287.

