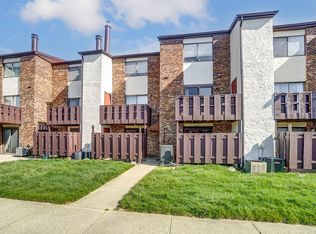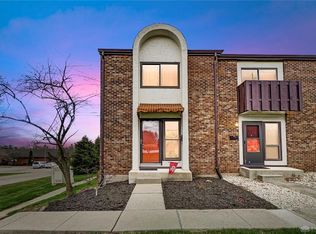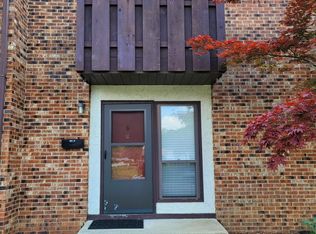Sold for $125,000
$125,000
647 Villa Rd APT A, Springfield, OH 45503
3beds
1,443sqft
Condominium
Built in 1974
-- sqft lot
$126,000 Zestimate®
$87/sqft
$1,760 Estimated rent
Home value
$126,000
$93,000 - $170,000
$1,760/mo
Zestimate® history
Loading...
Owner options
Explore your selling options
What's special
Great end unit condo at The Abbey with 3 bedrooms and 2.5 baths. This updated unit is the largest floor plan in the development consisting of 1,443 square feet of living space. The open plan first floor has a half bath and laundry room. The kitchen has a center island plan- perfect for entertaining. French door stainless refrigerator, stove, dishwasher and microwave to convey. Large living room and dining space plus a private balcony. Three spacious bedrooms with generous closets all with built in organization. The monthly condo fee includes water, sewer, trash, hazard insurance, lawn care, snow removal and exterior maintenance. Exceptional value at this price! Experience condo life and enjoy stress free living! Just minutes to shopping, restaurants, and many conveniences! Call or text today to schedule your own private showing and see all that this spacious end unit has to offer!
Zillow last checked: 9 hours ago
Listing updated: February 02, 2026 at 01:24pm
Listed by:
Doug Acton 937-948-0980,
Key Realty
Bought with:
Avery Combs, 2023004010
Keller Williams Community Part
Source: DABR MLS,MLS#: 936705 Originating MLS: Dayton Area Board of REALTORS
Originating MLS: Dayton Area Board of REALTORS
Facts & features
Interior
Bedrooms & bathrooms
- Bedrooms: 3
- Bathrooms: 3
- Full bathrooms: 2
- 1/2 bathrooms: 1
- Main level bathrooms: 1
Primary bedroom
- Level: Second
- Dimensions: 12 x 10
Bedroom
- Level: Second
- Dimensions: 14 x 9
Bedroom
- Level: Second
- Dimensions: 14 x 9
Dining room
- Level: Main
- Dimensions: 15 x 14
Kitchen
- Level: Main
- Dimensions: 8 x 6
Living room
- Level: Main
- Dimensions: 17 x 15
Heating
- Electric
Cooling
- Central Air
Appliances
- Included: Dishwasher, Microwave, Range, Refrigerator
Features
- Kitchen Island, Kitchen/Family Room Combo
- Basement: Other
Interior area
- Total structure area: 1,443
- Total interior livable area: 1,443 sqft
Property
Parking
- Parking features: No Garage
Features
- Levels: Two
- Stories: 2
- Patio & porch: Porch
- Exterior features: Porch
Lot
- Size: 6.13 Acres
- Dimensions: 6.3 Acres
Details
- Parcel number: 3400300025801014
- Zoning: Residential
- Zoning description: Residential
Construction
Type & style
- Home type: Condo
- Property subtype: Condominium
Materials
- Brick, Stucco
Condition
- Year built: 1974
Community & neighborhood
Location
- Region: Springfield
- Subdivision: Abbey Condo
HOA & financial
HOA
- Has HOA: Yes
- HOA fee: $243 monthly
- Amenities included: Trash, Water
- Services included: Snow Removal, Trash
Other
Other facts
- Available date: 06/15/2025
Price history
| Date | Event | Price |
|---|---|---|
| 7/31/2025 | Sold | $125,000+1.6%$87/sqft |
Source: | ||
| 6/19/2025 | Pending sale | $123,000$85/sqft |
Source: | ||
| 6/18/2025 | Contingent | $123,000$85/sqft |
Source: | ||
| 6/11/2025 | Listed for sale | $123,000-10.5%$85/sqft |
Source: | ||
| 6/3/2025 | Listing removed | $137,500$95/sqft |
Source: WRIST #1037367 Report a problem | ||
Public tax history
Tax history is unavailable.
Neighborhood: 45503
Nearby schools
GreatSchools rating
- 5/10Kenton Elementary SchoolGrades: K-6Distance: 1.2 mi
- 4/10Roosevelt Middle SchoolGrades: 7-8Distance: 1.2 mi
- 4/10Springfield High SchoolGrades: 9-12Distance: 1 mi
Schools provided by the listing agent
- District: Springfield
Source: DABR MLS. This data may not be complete. We recommend contacting the local school district to confirm school assignments for this home.
Get pre-qualified for a loan
At Zillow Home Loans, we can pre-qualify you in as little as 5 minutes with no impact to your credit score.An equal housing lender. NMLS #10287.
Sell for more on Zillow
Get a Zillow Showcase℠ listing at no additional cost and you could sell for .
$126,000
2% more+$2,520
With Zillow Showcase(estimated)$128,520


