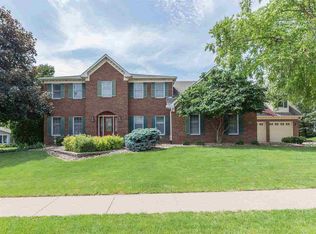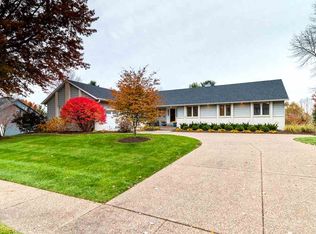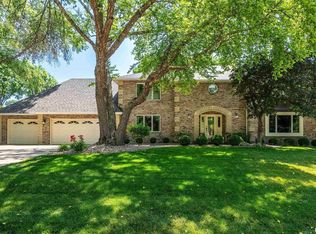Closed
$570,000
6470 James Rd, Bettendorf, IA 52722
5beds
3,681sqft
Townhouse, Single Family Residence
Built in 1986
0.43 Acres Lot
$572,400 Zestimate®
$155/sqft
$3,000 Estimated rent
Home value
$572,400
$532,000 - $612,000
$3,000/mo
Zestimate® history
Loading...
Owner options
Explore your selling options
What's special
Situated in the highly sought-after Crow Valley area of Bettendorf, this classic 5-bed, 2.5-bath Colonial-style home offers timeless charm, abundant space, & modern updates. Featuring a 3-car garage, dual-zoned HVAC, & spacious rooms throughout, this home is just minutes from Crow Valley Country Club. The main floor has a den/office, a living room with a gas fireplace, a formal dining room, an updated kitchen w/ Cambria countertops, island, & pantry, a designated laundry room, bathroom, & a main-floor bedroom with access to the back deck. Upstairs you'll find 4 additional bedrooms, including a primary suite with a private full bath & a cozy sitting area nook. The finished basement offers a huge rec room & 2 extra rooms for storage or hobby space. Outside, enjoy the tranquil backyard with a shaded porch, patio, flat yard, shed, & mature trees. Major updates include: roof, garage doors/openers (2021), Pella windows, kitchen cabinets (2022), house exterior painted & internal sewer drain replaced (2024). A rare find in an incredible location!
Zillow last checked: 8 hours ago
Listing updated: January 09, 2026 at 10:31am
Listing courtesy of:
Richard Bassford 309-292-3681,
RE/MAX Concepts Bettendorf
Bought with:
Jerry Wolking
KW 1Advantage
Source: MRED as distributed by MLS GRID,MLS#: QC4265383
Facts & features
Interior
Bedrooms & bathrooms
- Bedrooms: 5
- Bathrooms: 3
- Full bathrooms: 2
- 1/2 bathrooms: 1
Primary bedroom
- Features: Flooring (Luxury Vinyl)
- Level: Main
- Area: 156 Square Feet
- Dimensions: 12x13
Primary bedroom
- Features: Flooring (Luxury Vinyl)
- Level: Main
- Area: 156 Square Feet
- Dimensions: 12x13
Bedroom 2
- Features: Flooring (Luxury Vinyl)
- Level: Second
- Area: 304 Square Feet
- Dimensions: 16x19
Bedroom 2
- Features: Flooring (Luxury Vinyl)
- Level: Second
- Area: 304 Square Feet
- Dimensions: 16x19
Bedroom 3
- Features: Flooring (Carpet)
- Level: Second
- Area: 204 Square Feet
- Dimensions: 12x17
Bedroom 3
- Features: Flooring (Carpet)
- Level: Second
- Area: 204 Square Feet
- Dimensions: 12x17
Bedroom 4
- Features: Flooring (Luxury Vinyl)
- Level: Second
- Area: 143 Square Feet
- Dimensions: 11x13
Bedroom 4
- Features: Flooring (Luxury Vinyl)
- Level: Second
- Area: 143 Square Feet
- Dimensions: 11x13
Bedroom 5
- Features: Flooring (Luxury Vinyl)
- Level: Second
- Area: 132 Square Feet
- Dimensions: 11x12
Bedroom 5
- Features: Flooring (Luxury Vinyl)
- Level: Second
- Area: 132 Square Feet
- Dimensions: 11x12
Other
- Features: Flooring (Luxury Vinyl)
- Level: Second
- Area: 99 Square Feet
- Dimensions: 9x11
Dining room
- Features: Flooring (Luxury Vinyl)
- Level: Main
- Area: 210 Square Feet
- Dimensions: 14x15
Dining room
- Features: Flooring (Luxury Vinyl)
- Level: Main
- Area: 210 Square Feet
- Dimensions: 14x15
Kitchen
- Features: Flooring (Luxury Vinyl)
- Level: Main
- Area: 299 Square Feet
- Dimensions: 13x23
Kitchen
- Features: Kitchen (Island, Pantry), Flooring (Luxury Vinyl)
- Level: Main
- Area: 299 Square Feet
- Dimensions: 13x23
Laundry
- Features: Flooring (Luxury Vinyl)
- Level: Main
- Area: 50 Square Feet
- Dimensions: 5x10
Laundry
- Features: Flooring (Luxury Vinyl)
- Level: Main
- Area: 50 Square Feet
- Dimensions: 5x10
Living room
- Features: Flooring (Carpet)
- Level: Main
- Area: 368 Square Feet
- Dimensions: 16x23
Living room
- Features: Flooring (Carpet)
- Level: Main
- Area: 368 Square Feet
- Dimensions: 16x23
Office
- Features: Flooring (Carpet)
- Level: Main
- Area: 169 Square Feet
- Dimensions: 13x13
Office
- Features: Flooring (Carpet)
- Level: Main
- Area: 169 Square Feet
- Dimensions: 13x13
Recreation room
- Features: Flooring (Carpet)
- Level: Basement
- Area: 351 Square Feet
- Dimensions: 13x27
Recreation room
- Features: Flooring (Carpet)
- Level: Basement
- Area: 351 Square Feet
- Dimensions: 13x27
Heating
- Forced Air, Natural Gas, Zoned, Sep Heating Systems - 2+
Cooling
- Central Air, Zoned
Appliances
- Included: Disposal, Gas Water Heater
Features
- Vaulted Ceiling(s)
- Windows: Skylight(s)
- Basement: Full,Partially Finished,Egress Window
- Number of fireplaces: 1
- Fireplace features: Gas Log, Gas Starter, Living Room
Interior area
- Total interior livable area: 3,681 sqft
Property
Parking
- Total spaces: 3
- Parking features: Attached, Garage
- Attached garage spaces: 3
Features
- Stories: 2
- Patio & porch: Patio, Deck
Lot
- Size: 0.43 Acres
- Dimensions: 139x140x119x149
- Features: Level
Details
- Parcel number: 840437311
- Other equipment: Sump Pump
Construction
Type & style
- Home type: Townhouse
- Property subtype: Townhouse, Single Family Residence
Materials
- Wood Siding
- Foundation: Concrete Perimeter
Condition
- New construction: No
- Year built: 1986
Utilities & green energy
- Sewer: Public Sewer
- Water: Public
Community & neighborhood
Location
- Region: Bettendorf
- Subdivision: Crow Valley View
Other
Other facts
- Listing terms: VA
Price history
| Date | Event | Price |
|---|---|---|
| 9/16/2025 | Sold | $570,000-3.4%$155/sqft |
Source: | ||
| 8/25/2025 | Pending sale | $589,900$160/sqft |
Source: | ||
| 8/7/2025 | Price change | $589,900-1.7%$160/sqft |
Source: | ||
| 7/15/2025 | Listed for sale | $599,900-3.2%$163/sqft |
Source: | ||
| 7/12/2025 | Listing removed | -- |
Source: Owner Report a problem | ||
Public tax history
| Year | Property taxes | Tax assessment |
|---|---|---|
| 2024 | $7,426 +2.4% | $494,300 |
| 2023 | $7,254 +2.1% | $494,300 +17.4% |
| 2022 | $7,102 -0.2% | $421,030 +1.1% |
Find assessor info on the county website
Neighborhood: 52722
Nearby schools
GreatSchools rating
- 4/10Grant Wood Elementary SchoolGrades: PK-5Distance: 2.6 mi
- 5/10Bettendorf Middle SchoolGrades: 6-8Distance: 2.8 mi
- 7/10Bettendorf High SchoolGrades: 9-12Distance: 2.1 mi
Schools provided by the listing agent
- High: Bettendorf
Source: MRED as distributed by MLS GRID. This data may not be complete. We recommend contacting the local school district to confirm school assignments for this home.

Get pre-qualified for a loan
At Zillow Home Loans, we can pre-qualify you in as little as 5 minutes with no impact to your credit score.An equal housing lender. NMLS #10287.


