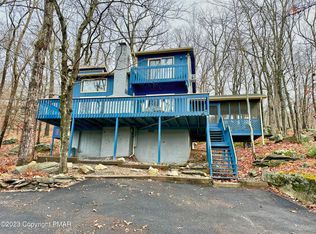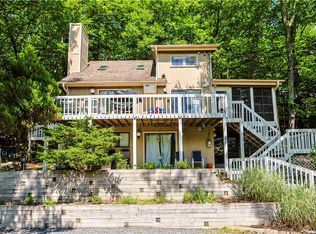Sold for $265,000
$265,000
6471 Decker Rd, Bushkill, PA 18324
3beds
1,372sqft
Single Family Residence
Built in 1988
0.57 Acres Lot
$268,000 Zestimate®
$193/sqft
$2,227 Estimated rent
Home value
$268,000
$220,000 - $327,000
$2,227/mo
Zestimate® history
Loading...
Owner options
Explore your selling options
What's special
This contemporary home offers a bright and inviting living space with modern updates throughout. The main level features a spacious living room with a striking stone fireplace, vinyl flooring, and vaulted ceilings that open to the second story. The open floor plan connects seamlessly to the dining area, which includes sliding doors leading to a large front deck--perfect for entertaining. The updated kitchen boasts new cabinets, stylish butcher block countertops, stainless steel appliances, vinyl flooring, a pantry, and a convenient storage closet. A first-floor bedroom offers direct access to a generous back deck, while a full bathroom with tile flooring completes the main level. Upstairs, you'll find two additional bedrooms, a full bath with a skylight, and a versatile loft area with a closet. The full walkout basement is currently unfinished but provides excellent potential for additional living space. Nestled in Saw Creek Estates--voted the #1 community in the Poconos--this home offers both comfort and opportunity in a sought-after location. Learn more at SawCreek.org.
Zillow last checked: 8 hours ago
Listing updated: October 27, 2025 at 12:21pm
Listed by:
Dana Perich 516-449-4808,
Keller Williams RE Stroudsburg
Bought with:
NON-MEMBER
NON-MEMBER OFFICE
Source: PWAR,MLS#: PW252788
Facts & features
Interior
Bedrooms & bathrooms
- Bedrooms: 3
- Bathrooms: 2
- Full bathrooms: 2
Primary bedroom
- Description: 1st fl bedroom, vinyl floor, ceiling fan
- Area: 120.31
- Dimensions: 11.9 x 10.11
Bedroom 2
- Description: Vinyl floor, ceiling fan
- Area: 124.95
- Dimensions: 11.9 x 10.5
Bedroom 3
- Description: Vinyl floor, ceiling fan
- Area: 120.19
- Dimensions: 11.9 x 10.1
Primary bathroom
- Description: Tile Floor
- Area: 43.45
- Dimensions: 7.9 x 5.5
Bathroom 2
- Description: Tile floor, skylight
- Area: 37
- Dimensions: 7.4 x 5
Basement
- Description: walk-out, great potential for additional space
- Area: 715.56
- Dimensions: 26.8 x 26.7
Eating area
- Description: Sliders to the deck, vinyl floor, new lighting fixture
- Area: 81.08
- Dimensions: 8.9 x 9.11
Kitchen
- Description: Butcher-block countertops, SS, vinyl floor, pantry
- Area: 110.11
- Dimensions: 12.1 x 9.1
Living room
- Description: Stone Fireplace, vaulted ceilings, vinyl floor, ceiling fan
- Area: 249.9
- Dimensions: 14.7 x 17
Loft
- Description: Sliders to a balcony, vinyl floor
- Area: 149.94
- Dimensions: 14.7 x 10.2
Other
- Description: Screened in Porch
- Area: 140.48
- Dimensions: 12.11 x 11.6
Heating
- Baseboard, Electric
Cooling
- Ceiling Fan(s), Wall/Window Unit(s)
Appliances
- Included: Dishwasher, Stainless Steel Appliance(s), Refrigerator, Microwave, Electric Range
Features
- Breakfast Bar, Vaulted Ceiling(s), Radon Mitigation System, Pantry, Ceiling Fan(s)
- Flooring: Vinyl, Tile
- Basement: Concrete,Walk-Out Access,Unfinished,Full
- Number of fireplaces: 1
- Fireplace features: Living Room, Wood Burning
- Common walls with other units/homes: No Common Walls
Interior area
- Total structure area: 2,156
- Total interior livable area: 1,372 sqft
- Finished area above ground: 1,372
- Finished area below ground: 0
Property
Parking
- Parking features: Off Street, On Site
Features
- Levels: Two
- Stories: 2
- Patio & porch: Deck, Porch, Screened
- Pool features: Community
- Spa features: Association
- Has view: Yes
- View description: Mountain(s)
- Body of water: None
Lot
- Size: 0.57 Acres
- Features: Back Yard, Wooded, Cleared
Details
- Parcel number: 196.021067 104163
- Zoning: Residential
Construction
Type & style
- Home type: SingleFamily
- Architectural style: Contemporary
- Property subtype: Single Family Residence
Materials
- T1-11
- Foundation: Concrete Perimeter
- Roof: Asphalt
Condition
- New construction: No
- Year built: 1988
Utilities & green energy
- Electric: 200+ Amp Service
- Sewer: Public Sewer
- Water: Public
Community & neighborhood
Security
- Security features: Gated Community, Security Gate
Community
- Community features: Clubhouse, Tennis Court(s), Pool, Restaurant, Racquetball, Playground, Gated, Lake, Fitness Center, Fishing
Location
- Region: Bushkill
- Subdivision: Saw Creek Estates
HOA & financial
HOA
- Has HOA: Yes
- HOA fee: $2,083 annually
- Amenities included: Basketball Court, Trash, Security, Tennis Court(s), Spa/Hot Tub, Snow Removal, Ski Accessible, Pond Seasonal, Playground, Game Court Interior, Gated, Fitness Center, Clubhouse, Beach Access
- Services included: Trash, Snow Removal
- Second HOA fee: $1,818 one time
Other
Other facts
- Listing terms: Cash,Conventional
- Road surface type: Asphalt
Price history
| Date | Event | Price |
|---|---|---|
| 10/24/2025 | Sold | $265,000$193/sqft |
Source: | ||
| 9/17/2025 | Pending sale | $265,000$193/sqft |
Source: PMAR #PM-135083 Report a problem | ||
| 9/9/2025 | Price change | $265,000-3.6%$193/sqft |
Source: PMAR #PM-135083 Report a problem | ||
| 8/24/2025 | Listed for sale | $275,000$200/sqft |
Source: PMAR #PM-135083 Report a problem | ||
| 8/19/2025 | Listing removed | $275,000$200/sqft |
Source: PMAR #PM-132848 Report a problem | ||
Public tax history
| Year | Property taxes | Tax assessment |
|---|---|---|
| 2025 | $5,290 +1.6% | $32,250 |
| 2024 | $5,209 +1.5% | $32,250 |
| 2023 | $5,130 +3.2% | $32,250 |
Find assessor info on the county website
Neighborhood: 18324
Nearby schools
GreatSchools rating
- 5/10Middle Smithfield El SchoolGrades: K-5Distance: 4.4 mi
- 3/10Lehman Intermediate SchoolGrades: 6-8Distance: 4.3 mi
- 3/10East Stroudsburg Senior High School NorthGrades: 9-12Distance: 4.4 mi

Get pre-qualified for a loan
At Zillow Home Loans, we can pre-qualify you in as little as 5 minutes with no impact to your credit score.An equal housing lender. NMLS #10287.

