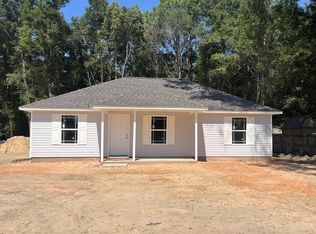Sold for $209,100
$209,100
6472 Da Lisa Rd, Milton, FL 32583
3beds
1,120sqft
Single Family Residence
Built in 2024
0.43 Acres Lot
$214,000 Zestimate®
$187/sqft
$1,663 Estimated rent
Home value
$214,000
$201,000 - $229,000
$1,663/mo
Zestimate® history
Loading...
Owner options
Explore your selling options
What's special
Spacious lot, close to half an acre! Step into your brand-new 3-bedroom, 2-bath home, thoughtfully designed with a split floor plan for ultimate privacy and comfort. This home showcases exceptional craftsmanship, featuring custom-built solid oak cabinetry in the kitchen with elegant crown molding, paired with modern stainless steel appliances. Whether preparing daily meals or hosting, you'll appreciate the convenience of a glass-top range, vented microwave hood, and a quiet dishwasher. The master suite is a retreat, boasting a private bath and a spacious walk-in closet with vented shelving. The family room's open layout is perfect for gathering with loved ones or unwinding after a long day. Throughout the home, commercial-grade vinyl plank flooring ensures lasting durability, while energy-efficient elements such as Low-E double-pane windows, vented soffits, and ceiling fans keep you comfortable year-round. This home also comes equipped with hurricane protection, a raised bar, Cat 5 wiring, and sleek six-panel doors. Ready for move-in by October 2024, this home is an opportunity you won’t want to miss!
Zillow last checked: 8 hours ago
Listing updated: December 09, 2024 at 08:11am
Listed by:
Zachary Cooper 850-512-1185,
GRAND REALTY, INC.
Bought with:
Kathryn Rosenau
EXP Realty, LLC
Source: PAR,MLS#: 654385
Facts & features
Interior
Bedrooms & bathrooms
- Bedrooms: 3
- Bathrooms: 2
- Full bathrooms: 2
Primary bedroom
- Level: First
- Area: 132
- Dimensions: 11 x 12
Bedroom
- Level: First
- Area: 121
- Dimensions: 11 x 11
Bedroom 1
- Level: First
- Area: 121
- Dimensions: 11 x 11
Family room
- Level: First
- Area: 224
- Dimensions: 14 x 16
Kitchen
- Level: First
- Area: 196
- Dimensions: 14 x 14
Heating
- Heat Pump
Cooling
- Heat Pump, Ceiling Fan(s)
Appliances
- Included: Electric Water Heater, Built In Microwave, Dishwasher
- Laundry: W/D Hookups, Laundry Room
Features
- Bar, Ceiling Fan(s)
- Doors: Insulated Doors
- Windows: Double Pane Windows, Blinds, Shutters
- Has basement: No
Interior area
- Total structure area: 1,120
- Total interior livable area: 1,120 sqft
Property
Parking
- Parking features: Driveway
- Has uncovered spaces: Yes
Features
- Levels: One
- Stories: 1
- Patio & porch: Patio, Porch
- Pool features: None
- Fencing: Partial
Lot
- Size: 0.43 Acres
- Dimensions: 8 x 245
- Features: Central Access
Details
- Parcel number: 211n280000019060000
- Zoning description: Mixed Residential Subdiv
Construction
Type & style
- Home type: SingleFamily
- Architectural style: Ranch
- Property subtype: Single Family Residence
Materials
- Frame
- Foundation: Slab
- Roof: Shingle,Gable
Condition
- New Construction
- New construction: Yes
- Year built: 2024
Utilities & green energy
- Electric: Circuit Breakers, Copper Wiring
- Sewer: Grinder Pump, Public Sewer
- Water: Public
Green energy
- Energy efficient items: Heat Pump, Insulation, Insulated Walls, Ridge Vent
Community & neighborhood
Security
- Security features: Smoke Detector(s)
Location
- Region: Milton
- Subdivision: None
HOA & financial
HOA
- Has HOA: No
- Services included: None
Other
Other facts
- Price range: $209.1K - $209.1K
- Road surface type: Paved
Price history
| Date | Event | Price |
|---|---|---|
| 2/11/2025 | Listing removed | $1,750$2/sqft |
Source: Zillow Rentals Report a problem | ||
| 1/24/2025 | Price change | $1,750-6.7%$2/sqft |
Source: Zillow Rentals Report a problem | ||
| 1/20/2025 | Price change | $1,875+7.1%$2/sqft |
Source: Zillow Rentals Report a problem | ||
| 1/13/2025 | Price change | $1,750-1.4%$2/sqft |
Source: Zillow Rentals Report a problem | ||
| 1/6/2025 | Price change | $1,775-5.3%$2/sqft |
Source: Zillow Rentals Report a problem | ||
Public tax history
| Year | Property taxes | Tax assessment |
|---|---|---|
| 2024 | $227 -8.4% | $17,569 +10% |
| 2023 | $248 +29.2% | $15,972 +10% |
| 2022 | $192 +4.6% | $14,520 +10% |
Find assessor info on the county website
Neighborhood: 32583
Nearby schools
GreatSchools rating
- 5/10Bagdad Elementary SchoolGrades: PK-5Distance: 1.8 mi
- 5/10Hobbs Middle SchoolGrades: 6-8Distance: 3.3 mi
- 4/10Milton High SchoolGrades: 9-12Distance: 3.6 mi
Schools provided by the listing agent
- Elementary: Bagdad
- Middle: R. HOBBS
- High: Milton
Source: PAR. This data may not be complete. We recommend contacting the local school district to confirm school assignments for this home.
Get pre-qualified for a loan
At Zillow Home Loans, we can pre-qualify you in as little as 5 minutes with no impact to your credit score.An equal housing lender. NMLS #10287.
Sell for more on Zillow
Get a Zillow Showcase℠ listing at no additional cost and you could sell for .
$214,000
2% more+$4,280
With Zillow Showcase(estimated)$218,280
