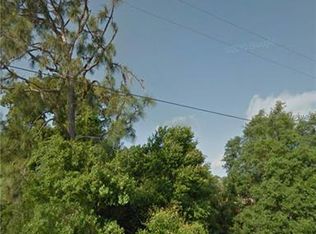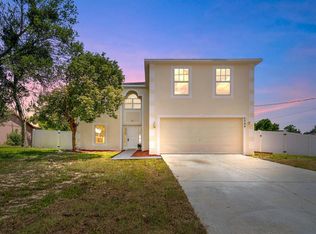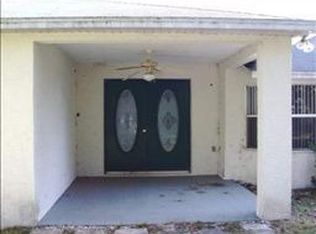Sold for $285,000
$285,000
6472 Toledo Rd, Spring Hill, FL 34606
3beds
1,467sqft
Single Family Residence
Built in 1984
0.29 Acres Lot
$277,800 Zestimate®
$194/sqft
$1,839 Estimated rent
Home value
$277,800
$244,000 - $314,000
$1,839/mo
Zestimate® history
Loading...
Owner options
Explore your selling options
What's special
Beautiful Home with large corner yard! …..plus a Separate Garage! Enter though the covered front walk-way. The spacious open floor plan also allows for separation. Comfortable front room easily fits a huge sectional couch. Many updates ~~ Kitchen with stainless appliances, stone counters, pantry cabinets plus a closet pantry. The Breakfast Bar ~ ‘heart of the kitchen’ is perfect for family time and entertaining! The dining room area features a decorative shiplap wall and the family room is adjacent. The three bedrooms all have ceiling fans and ample closet space. Bedroom 2 is currently used as an office ~ and will soon have beautiful new vinyl plank flooring installed! ~ Handy Linen Closet ~ Both baths contain updated vanities with stone counters. The covered, screened patio encourages morning coffee. The SEPARATE garage with Unlimited Uses is accessed from the side road with a private driveway (and this garage is insurable). Roof is only 9 years old. 3 ton AC is 2 years old & includes a 10 year warranty. Water heater is 4 years old. Trash collection is included in your property taxes. No HOA!! Washer & Dryer remain for the new owners...along with a Ring Doorbell!
Zillow last checked: 8 hours ago
Listing updated: September 09, 2025 at 01:15pm
Listing Provided by:
Judy Nicolosi 813-600-9848,
CHARLES RUTENBERG REALTY INC 727-538-9200
Bought with:
Bobby Lambert, II, 3541863
LPT REALTY, LLC.
Katlin Logan, 3549466
LPT REALTY, LLC
Source: Stellar MLS,MLS#: TB8397259 Originating MLS: Suncoast Tampa
Originating MLS: Suncoast Tampa

Facts & features
Interior
Bedrooms & bathrooms
- Bedrooms: 3
- Bathrooms: 2
- Full bathrooms: 2
Primary bedroom
- Features: Dual Closets
- Level: First
- Area: 168 Square Feet
- Dimensions: 12x14
Bedroom 2
- Features: Dual Closets
- Level: First
- Area: 143 Square Feet
- Dimensions: 11x13
Bedroom 3
- Features: Dual Closets
- Level: First
- Area: 120 Square Feet
- Dimensions: 10x12
Family room
- Level: First
- Area: 132 Square Feet
- Dimensions: 11x12
Kitchen
- Features: Breakfast Bar, Pantry, Stone Counters
- Level: First
- Area: 110 Square Feet
- Dimensions: 10x11
Living room
- Level: First
- Area: 144 Square Feet
- Dimensions: 12x12
Heating
- Central
Cooling
- Central Air
Appliances
- Included: Dishwasher, Disposal, Electric Water Heater, Microwave, Range, Refrigerator
- Laundry: In Garage
Features
- Ceiling Fan(s), Open Floorplan
- Flooring: Carpet, Ceramic Tile, Laminate
- Windows: Blinds
- Has fireplace: No
Interior area
- Total structure area: 2,006
- Total interior livable area: 1,467 sqft
Property
Parking
- Total spaces: 1
- Parking features: Driveway
- Attached garage spaces: 1
- Has uncovered spaces: Yes
- Details: Garage Dimensions: 12x20
Features
- Levels: One
- Stories: 1
- Patio & porch: Covered, Patio
- Exterior features: Other
Lot
- Size: 0.29 Acres
- Dimensions: 77 x 125
- Features: Corner Lot, Level
- Residential vegetation: Trees/Landscaped
Details
- Parcel number: R3232317504001640060
- Zoning: RESI
- Special conditions: None
Construction
Type & style
- Home type: SingleFamily
- Property subtype: Single Family Residence
Materials
- Block, Stucco
- Foundation: Slab
- Roof: Shingle
Condition
- New construction: No
- Year built: 1984
Utilities & green energy
- Sewer: Septic Tank
- Water: Public
- Utilities for property: Cable Available
Community & neighborhood
Location
- Region: Spring Hill
- Subdivision: SPRING HILL
HOA & financial
HOA
- Has HOA: No
Other fees
- Pet fee: $0 monthly
Other financial information
- Total actual rent: 0
Other
Other facts
- Listing terms: Cash,Conventional,FHA,VA Loan
- Ownership: Fee Simple
- Road surface type: Paved
Price history
| Date | Event | Price |
|---|---|---|
| 9/5/2025 | Sold | $285,000+2.2%$194/sqft |
Source: | ||
| 7/29/2025 | Pending sale | $279,000$190/sqft |
Source: | ||
| 7/23/2025 | Listed for sale | $279,000+74.5%$190/sqft |
Source: | ||
| 12/17/2019 | Sold | $159,900$109/sqft |
Source: Public Record Report a problem | ||
| 11/11/2019 | Pending sale | $159,900$109/sqft |
Source: TAGER REALTY, INC. #T3207976 Report a problem | ||
Public tax history
| Year | Property taxes | Tax assessment |
|---|---|---|
| 2024 | $3,376 +2.9% | $220,934 +3% |
| 2023 | $3,281 +2.8% | $214,499 +3% |
| 2022 | $3,192 +7.8% | $208,251 +41.2% |
Find assessor info on the county website
Neighborhood: 34606
Nearby schools
GreatSchools rating
- 4/10Westside Elementary SchoolGrades: PK-5Distance: 1.4 mi
- 4/10Fox Chapel Middle SchoolGrades: 6-8Distance: 5.5 mi
- 3/10Weeki Wachee High SchoolGrades: 9-12Distance: 11.6 mi
Get a cash offer in 3 minutes
Find out how much your home could sell for in as little as 3 minutes with a no-obligation cash offer.
Estimated market value$277,800
Get a cash offer in 3 minutes
Find out how much your home could sell for in as little as 3 minutes with a no-obligation cash offer.
Estimated market value
$277,800



