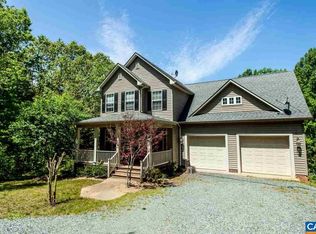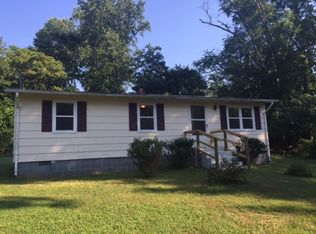Sold for $360,000
$360,000
6473 Esmont Rd, Keene, VA 22946
3beds
2,254sqft
Single Family Residence
Built in 2001
1.63 Acres Lot
$411,800 Zestimate®
$160/sqft
$2,894 Estimated rent
Home value
$411,800
$387,000 - $441,000
$2,894/mo
Zestimate® history
Loading...
Owner options
Explore your selling options
What's special
"GREAT LOCATION" This is a very unique well built highly appointed Rock-Solid brick home... located on 1.6acres. The interior is loaded with beautiful custom woodwork, stained trim and skylights. Tile and stone highlight the kitchens and baths, with reclaimed wood and engineered floors. There's fully finished walk out Basement with a full working Kitchen, Den, office, recreation room, Master bedroom and full Bath.
Zillow last checked: 8 hours ago
Listing updated: March 13, 2025 at 12:49pm
Listed by:
Gayle Harvey 434-960-1366,
Gayle Harvey Real Estate
Bought with:
NON MLS USER MLS
NON MLS OFFICE
Source: CVRMLS,MLS#: 2327887 Originating MLS: Central Virginia Regional MLS
Originating MLS: Central Virginia Regional MLS
Facts & features
Interior
Bedrooms & bathrooms
- Bedrooms: 3
- Bathrooms: 3
- Full bathrooms: 3
Primary bedroom
- Level: First
- Dimensions: 0 x 0
Primary bedroom
- Level: Second
- Dimensions: 0 x 0
Bedroom 2
- Level: First
- Dimensions: 0 x 0
Bedroom 3
- Level: Basement
- Dimensions: 0 x 0
Dining room
- Level: First
- Dimensions: 0 x 0
Dining room
- Level: Basement
- Dimensions: 0 x 0
Other
- Description: Tub & Shower
- Level: Basement
Other
- Description: Tub & Shower
- Level: First
Kitchen
- Level: First
- Dimensions: 0 x 0
Kitchen
- Level: Basement
- Dimensions: 0 x 0
Living room
- Level: First
- Dimensions: 0 x 0
Recreation
- Level: Basement
- Dimensions: 0 x 0
Heating
- Electric, Heat Pump
Cooling
- Central Air, Heat Pump
Features
- Basement: Full,Heated,Walk-Out Access
- Attic: Access Only
- Number of fireplaces: 1
- Fireplace features: Gas
Interior area
- Total interior livable area: 2,254 sqft
- Finished area above ground: 1,152
- Finished area below ground: 1,102
Property
Features
- Levels: One
- Stories: 1
- Pool features: None
Lot
- Size: 1.63 Acres
Details
- Parcel number: 12100000003200
- Zoning description: RA
Construction
Type & style
- Home type: SingleFamily
- Architectural style: Colonial
- Property subtype: Single Family Residence
Materials
- Brick, Block
- Roof: Composition
Condition
- Resale
- New construction: No
- Year built: 2001
Utilities & green energy
- Sewer: Septic Tank
- Water: Well
Community & neighborhood
Location
- Region: Keene
- Subdivision: None
Other
Other facts
- Ownership: Individuals
- Ownership type: Sole Proprietor
Price history
| Date | Event | Price |
|---|---|---|
| 3/11/2024 | Sold | $360,000-10%$160/sqft |
Source: | ||
| 1/17/2024 | Pending sale | $399,900$177/sqft |
Source: | ||
| 11/14/2023 | Price change | $399,900-11%$177/sqft |
Source: | ||
| 8/22/2023 | Price change | $449,400-8.1%$199/sqft |
Source: | ||
| 5/31/2023 | Price change | $489,000-2.2%$217/sqft |
Source: | ||
Public tax history
| Year | Property taxes | Tax assessment |
|---|---|---|
| 2025 | $3,332 +20.8% | $372,700 +15.4% |
| 2024 | $2,759 -0.6% | $323,100 -0.6% |
| 2023 | $2,776 +8.9% | $325,000 +8.9% |
Find assessor info on the county website
Neighborhood: 22946
Nearby schools
GreatSchools rating
- 3/10Scottsville Elementary SchoolGrades: PK-5Distance: 3.8 mi
- 3/10Leslie H Walton Middle SchoolGrades: 6-8Distance: 4.7 mi
- 6/10Monticello High SchoolGrades: 9-12Distance: 10.8 mi
Schools provided by the listing agent
- Elementary: Scottsville
- Middle: Walton
- High: Monticello
Source: CVRMLS. This data may not be complete. We recommend contacting the local school district to confirm school assignments for this home.

Get pre-qualified for a loan
At Zillow Home Loans, we can pre-qualify you in as little as 5 minutes with no impact to your credit score.An equal housing lender. NMLS #10287.

