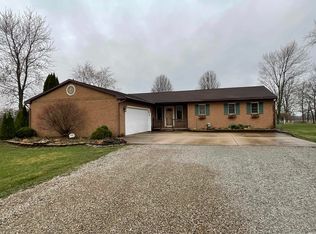Closed
Zestimate®
$275,000
6474 N 75th Rd E, Uniondale, IN 46791
3beds
1,556sqft
Single Family Residence
Built in 1980
1.5 Acres Lot
$275,000 Zestimate®
$--/sqft
$1,459 Estimated rent
Home value
$275,000
Estimated sales range
Not available
$1,459/mo
Zestimate® history
Loading...
Owner options
Explore your selling options
What's special
Move-In Ready 3-Bedroom Home in Northern Wells County! Welcome to this beautifully updated 3-bedroom, 2 full bath home offering comfort, space, and potential! Situated in a peaceful setting, this home features a large kitchen with numerous updates, perfect for entertaining or enjoying everyday meals. The primary suite includes a private bath with a tiled shower, heated floors, and a spacious walk-in closet. Fresh paint throughout gives the home a crisp, clean feel, and you'll love the mix of new flooring and modern finishes including new outlet and switch covers. Step outside onto the freshly updated deck—a perfect spot to relax and watch breathtaking sunsets or gather around the firepit with friends and family. Additional highlights include: New air conditioner Partial unfinished basement with tons of potential for additional living space or storage Fresh landscaping Located in desirable Northern Wells County School District Don't miss the chance to own this charming, move-in ready home with room to grow!
Zillow last checked: 8 hours ago
Listing updated: September 29, 2025 at 08:49am
Listed by:
Samual Haiflich 260-740-7299,
BKM Real Estate,
Lisa Haiflich,
BKM Real Estate
Bought with:
Andy W Zoda, RB14028342
Coldwell Banker Real Estate Gr
Source: IRMLS,MLS#: 202523195
Facts & features
Interior
Bedrooms & bathrooms
- Bedrooms: 3
- Bathrooms: 2
- Full bathrooms: 2
- Main level bedrooms: 3
Bedroom 1
- Level: Main
Bedroom 2
- Level: Main
Dining room
- Level: Main
- Area: 110
- Dimensions: 11 x 10
Kitchen
- Level: Main
- Area: 121
- Dimensions: 11 x 11
Living room
- Level: Main
- Area: 289
- Dimensions: 17 x 17
Heating
- Natural Gas, Forced Air
Cooling
- Central Air
Appliances
- Included: Range/Oven Hook Up Elec, Dishwasher, Refrigerator, Electric Range, Electric Water Heater, Water Softener Owned
- Laundry: Electric Dryer Hookup, Main Level
Features
- Ceiling Fan(s), Walk-In Closet(s), Entrance Foyer, Stand Up Shower, Tub/Shower Combination, Main Level Bedroom Suite
- Flooring: Carpet, Laminate
- Windows: Window Treatments
- Basement: Partial,Unfinished,Concrete
- Number of fireplaces: 1
- Fireplace features: Living Room
Interior area
- Total structure area: 2,432
- Total interior livable area: 1,556 sqft
- Finished area above ground: 1,556
- Finished area below ground: 0
Property
Parking
- Total spaces: 2
- Parking features: Attached, Garage Door Opener, Stone
- Attached garage spaces: 2
- Has uncovered spaces: Yes
Features
- Levels: One
- Stories: 1
- Patio & porch: Deck, Porch Covered
- Exterior features: Fire Pit
Lot
- Size: 1.50 Acres
- Features: Level, Rural
Details
- Parcel number: 900231400003.000008
Construction
Type & style
- Home type: SingleFamily
- Architectural style: Ranch
- Property subtype: Single Family Residence
Materials
- Brick, Vinyl Siding
- Roof: Shingle
Condition
- New construction: No
- Year built: 1980
Utilities & green energy
- Electric: Heartland
- Gas: Other
- Sewer: Private Sewer
- Water: Well
Community & neighborhood
Location
- Region: Uniondale
- Subdivision: None
Other
Other facts
- Listing terms: Cash,Conventional
Price history
| Date | Event | Price |
|---|---|---|
| 9/26/2025 | Sold | $275,000-4.8% |
Source: | ||
| 8/11/2025 | Pending sale | $289,000 |
Source: | ||
| 7/21/2025 | Price change | $289,000-3.3% |
Source: | ||
| 7/7/2025 | Price change | $299,000-2% |
Source: | ||
| 6/18/2025 | Listed for sale | $305,000 |
Source: | ||
Public tax history
Tax history is unavailable.
Neighborhood: 46791
Nearby schools
GreatSchools rating
- 8/10Ossian ElementaryGrades: PK-5Distance: 3.7 mi
- 7/10Norwell Middle SchoolGrades: 6-8Distance: 0.8 mi
- 8/10Norwell High SchoolGrades: 9-12Distance: 0.8 mi
Schools provided by the listing agent
- Elementary: Ossian
- Middle: Norwell
- High: Norwell
- District: Northern Wells Community
Source: IRMLS. This data may not be complete. We recommend contacting the local school district to confirm school assignments for this home.

Get pre-qualified for a loan
At Zillow Home Loans, we can pre-qualify you in as little as 5 minutes with no impact to your credit score.An equal housing lender. NMLS #10287.
