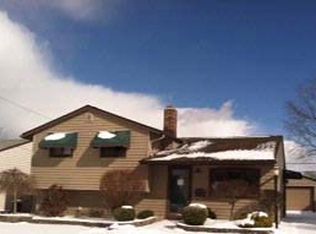Sold for $235,000
$235,000
6475 Fry Rd, Brookpark, OH 44142
3beds
1,040sqft
Single Family Residence
Built in 1969
7,405.2 Square Feet Lot
$244,700 Zestimate®
$226/sqft
$1,843 Estimated rent
Home value
$244,700
$232,000 - $257,000
$1,843/mo
Zestimate® history
Loading...
Owner options
Explore your selling options
What's special
Welcome to this charming 3-bedroom, 2-bathroom ranch located in the heart of Brook Park! This beautifully updated home boasts a modern kitchen and bathrooms, offering a fresh and contemporary feel throughout. The kitchen features sleek countertops, newer stainless-steel appliances, and ample cabinetry, making it a chef's dream. The spacious and open living areas are perfect for entertaining or relaxing with family. Each of the three bedrooms is generously sized, providing comfort and tranquility. The two bathrooms have been meticulously renovated with stylish fixtures and finishes including a double-headed shower and jacuzzi tub. Step outside to discover a large private backyard, perfect for outdoor activities, gardening, or simply enjoying the fresh air. This home is situated minutes away from I-71, providing easy access to commuting routes. Additionally, it's conveniently located near the soon-to-be New Cleveland Browns Stadium, making this a great new addition to any investor’s portfolio. Don't miss the opportunity to own this delightful home in a prime location.
Zillow last checked: 8 hours ago
Listing updated: May 27, 2025 at 12:46pm
Listed by:
Maureen Cottrell maureencottrell@howardhanna.com216-224-7560,
Howard Hanna
Bought with:
Ann M Paydock, 2016005078
Howard Hanna
Madeline Brightharp, 2025000606
Howard Hanna
Source: MLS Now,MLS#: 5115552Originating MLS: Medina County Board of REALTORS
Facts & features
Interior
Bedrooms & bathrooms
- Bedrooms: 3
- Bathrooms: 2
- Full bathrooms: 1
- 1/2 bathrooms: 1
- Main level bathrooms: 2
- Main level bedrooms: 3
Primary bedroom
- Description: Flooring: Luxury Vinyl Tile
- Level: First
- Dimensions: 12 x 12
Bedroom
- Description: Flooring: Luxury Vinyl Tile
- Level: First
- Dimensions: 11 x 10
Bedroom
- Description: Flooring: Luxury Vinyl Tile
- Level: First
- Dimensions: 11 x 9
Kitchen
- Description: Flooring: Luxury Vinyl Tile
- Level: First
- Dimensions: 14 x 9
Living room
- Description: Flooring: Luxury Vinyl Tile
- Level: First
- Dimensions: 15 x 15
Heating
- Forced Air, Gas
Cooling
- Central Air, Ceiling Fan(s)
Appliances
- Included: Dishwasher, Disposal, Microwave, Range, Refrigerator
- Laundry: In Basement
Features
- Eat-in Kitchen, Kitchen Island, Open Floorplan, Soaking Tub, Jetted Tub
- Basement: Partially Finished
- Has fireplace: No
Interior area
- Total structure area: 1,040
- Total interior livable area: 1,040 sqft
- Finished area above ground: 1,040
Property
Parking
- Parking features: Attached, Garage
- Attached garage spaces: 1
Features
- Levels: One
- Stories: 1
- Patio & porch: Patio
- Exterior features: Playground
- Fencing: Back Yard,Wood
Lot
- Size: 7,405 sqft
- Dimensions: 50 x 146
- Features: < 1/2 Acre, Back Yard, Front Yard, Private
Details
- Parcel number: 34326019
Construction
Type & style
- Home type: SingleFamily
- Architectural style: Ranch
- Property subtype: Single Family Residence
Materials
- Vinyl Siding
- Roof: Asphalt,Fiberglass
Condition
- Updated/Remodeled
- Year built: 1969
Details
- Warranty included: Yes
Utilities & green energy
- Sewer: Public Sewer
- Water: Public
Community & neighborhood
Security
- Security features: Smoke Detector(s)
Location
- Region: Brookpark
- Subdivision: Brook Park Acres
Other
Other facts
- Listing agreement: Exclusive Right To Sell
- Listing terms: Cash,Conventional,FHA,VA Loan
Price history
| Date | Event | Price |
|---|---|---|
| 5/28/2025 | Sold | $235,000+2.6%$226/sqft |
Source: Public Record Report a problem | ||
| 4/22/2025 | Pending sale | $229,000$220/sqft |
Source: MLS Now #5115552 Report a problem | ||
| 4/18/2025 | Listed for sale | $229,000+157.5%$220/sqft |
Source: MLS Now #5115552 Report a problem | ||
| 9/9/2014 | Sold | $88,919-6.4%$85/sqft |
Source: | ||
| 8/13/2014 | Pending sale | $95,000$91/sqft |
Source: Coldwell Banker Hunter Realty #3635179 Report a problem | ||
Public tax history
| Year | Property taxes | Tax assessment |
|---|---|---|
| 2024 | $2,893 -0.9% | $57,370 +19.7% |
| 2023 | $2,919 +0.7% | $47,920 |
| 2022 | $2,898 +0.6% | $47,920 |
Find assessor info on the county website
Neighborhood: 44142
Nearby schools
GreatSchools rating
- 3/10Brook Park Memorial Elementary SchoolGrades: PK-4Distance: 0.3 mi
- 5/10Berea-Midpark Middle SchoolGrades: 5-8Distance: 1 mi
- 7/10Berea-Midpark High SchoolGrades: 9-12Distance: 2 mi
Schools provided by the listing agent
- District: Berea CSD - 1804
Source: MLS Now. This data may not be complete. We recommend contacting the local school district to confirm school assignments for this home.
Get pre-qualified for a loan
At Zillow Home Loans, we can pre-qualify you in as little as 5 minutes with no impact to your credit score.An equal housing lender. NMLS #10287.
Sell for more on Zillow
Get a Zillow Showcase℠ listing at no additional cost and you could sell for .
$244,700
2% more+$4,894
With Zillow Showcase(estimated)$249,594
