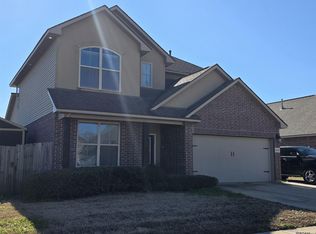Sold
Price Unknown
6475 Hackberry Ridge Ave, Zachary, LA 70791
5beds
2,388sqft
Single Family Residence, Residential
Built in 2017
9,147.6 Square Feet Lot
$296,400 Zestimate®
$--/sqft
$2,360 Estimated rent
Home value
$296,400
$279,000 - $314,000
$2,360/mo
Zestimate® history
Loading...
Owner options
Explore your selling options
What's special
The quest for a spacious 5-bedroom home in the charming Zachary area, complete with a large corner lot and a fully fenced yard, is a journey towards comfort and style. The heart of this home is the kitchen, boasting modern appliances, granite countertops, and ample cabinet space for culinary adventures. The inclusion of durable laminate wood flooring adds a touch of elegance to the common areas, while a versatile room on the ground floor offers the flexibility of an office or additional bedroom, conveniently located next to a half bath. With thoughtful features like custom shelving in the laundry room and plenty of space to add a freezer, this home is designed not just for living, but for a lifestyle. Call now to schedule a tour before this home is sold!
Zillow last checked: 8 hours ago
Listing updated: October 18, 2025 at 11:03am
Listed by:
Julie Jones,
eXp Realty
Source: ROAM MLS,MLS#: 2024009516
Facts & features
Interior
Bedrooms & bathrooms
- Bedrooms: 5
- Bathrooms: 3
- Full bathrooms: 2
- Partial bathrooms: 1
Primary bedroom
- Features: En Suite Bath, Walk-In Closet(s)
- Level: First
- Area: 275.4
- Dimensions: 18 x 15.3
Bedroom 1
- Level: First
- Area: 143
- Dimensions: 13 x 11
Bedroom 2
- Level: Second
- Area: 143
- Dimensions: 13 x 11
Bedroom 3
- Level: Second
- Area: 154.58
- Width: 13.1
Bedroom 4
- Level: Second
- Area: 122.33
- Width: 12.1
Primary bathroom
- Features: Double Vanity, Walk-In Closet(s), Separate Shower, Soaking Tub
Family room
- Level: First
- Area: 445.33
Kitchen
- Features: Granite Counters
Heating
- 2 or More Units Heat
Cooling
- Multi Units
Appliances
- Included: Gas Cooktop, Dishwasher, Disposal, Range/Oven
- Laundry: Laundry Room
Features
- Ceiling 9'+
- Flooring: Carpet, Ceramic Tile, Laminate
Interior area
- Total structure area: 2,908
- Total interior livable area: 2,388 sqft
Property
Parking
- Total spaces: 2
- Parking features: 2 Cars Park, Garage, Garage Door Opener
- Has garage: Yes
Features
- Stories: 2
- Patio & porch: Covered
- Fencing: Wood
Lot
- Size: 9,147 sqft
- Dimensions: 80.88 x 118.72 x 58.49 x 113.64
- Features: Landscaped
Details
- Parcel number: 03274381
- Special conditions: Standard
Construction
Type & style
- Home type: SingleFamily
- Architectural style: Traditional
- Property subtype: Single Family Residence, Residential
Materials
- Brick Siding, Vinyl Siding, Brick
- Foundation: Slab
- Roof: Shingle
Condition
- New construction: No
- Year built: 2017
Utilities & green energy
- Gas: Other
- Sewer: Public Sewer
Community & neighborhood
Location
- Region: Zachary
- Subdivision: Redwood Lake
HOA & financial
HOA
- Has HOA: Yes
- HOA fee: $300 annually
- Services included: Maint Subd Entry HOA
Other
Other facts
- Listing terms: Cash,Conventional,FHA,FMHA/Rural Dev,VA Loan,Other
Price history
| Date | Event | Price |
|---|---|---|
| 10/17/2025 | Sold | -- |
Source: | ||
| 8/25/2025 | Pending sale | $295,000$124/sqft |
Source: | ||
| 8/5/2025 | Price change | $295,000-1.6%$124/sqft |
Source: | ||
| 7/15/2025 | Price change | $299,900-1.7%$126/sqft |
Source: | ||
| 6/11/2025 | Listed for sale | $305,000$128/sqft |
Source: | ||
Public tax history
| Year | Property taxes | Tax assessment |
|---|---|---|
| 2024 | $38 -7.5% | $30,710 +17.2% |
| 2023 | $41 -98.3% | $26,210 |
| 2022 | $2,388 | $26,210 |
Find assessor info on the county website
Neighborhood: 70791
Nearby schools
GreatSchools rating
- NARollins Place ElementaryGrades: 1-2Distance: 2.5 mi
- 7/10Northwestern Middle SchoolGrades: 7-8Distance: 2.5 mi
- 6/10Zachary High SchoolGrades: 9-12Distance: 2.9 mi
Schools provided by the listing agent
- District: Zachary Community
Source: ROAM MLS. This data may not be complete. We recommend contacting the local school district to confirm school assignments for this home.
Sell for more on Zillow
Get a Zillow Showcase℠ listing at no additional cost and you could sell for .
$296,400
2% more+$5,928
With Zillow Showcase(estimated)$302,328
