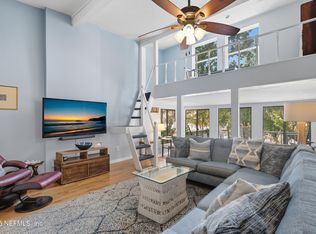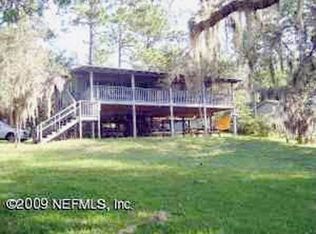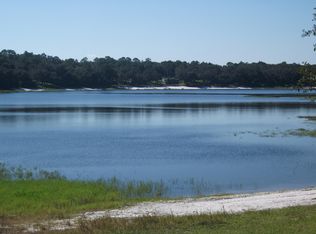Pristine 3/2 with a 2/1 cottage on a beautiful acre overlooking Brooklyn Bay, a full sports lake. Home has beautifully upgraded bathrooms with granite and tile. Hardwood floors in most of the home add warmth and beauty. Huge lakeside multilevel deck for entertaining or soaking in the sun. So much cabinet space in the functional kitchen with stainless steel appliances. Has solar and electric water heaters. Cottage has two bedrooms. One could easily become living and kitchenette for in laws. Both are move-in ready. Lawn is healthy and well maintained. Paved road. Irrigation system. No value was given to the large, unwarranted garage. Cottage built in 1973. Home built in 1986.
This property is off market, which means it's not currently listed for sale or rent on Zillow. This may be different from what's available on other websites or public sources.


