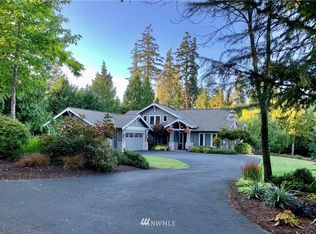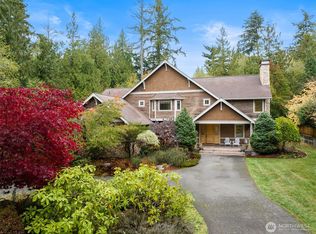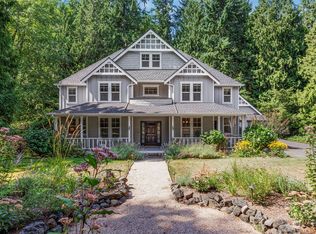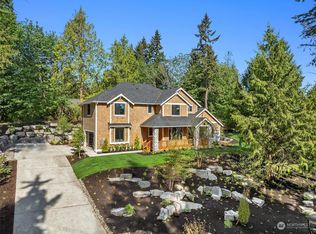Sold
Listed by:
Ty Evans,
Windermere RE Bainbridge,
Natalie Evans,
Windermere RE Bainbridge
Bought with: COMPASS
$2,125,000
6477 Haley Loop Road NE, Bainbridge Island, WA 98110
4beds
4,139sqft
Single Family Residence
Built in 2006
1.13 Acres Lot
$2,107,200 Zestimate®
$513/sqft
$5,333 Estimated rent
Home value
$2,107,200
$1.96M - $2.28M
$5,333/mo
Zestimate® history
Loading...
Owner options
Explore your selling options
What's special
Welcome to Stetson Ridge! A wonderful neighborhood that is centrally located and just minutes to Winslow and the ferry. This thoughtfully designed floor plan features a spacious primary suite with remodeled bath, dedicated home office/media room and guest room—all conveniently located on the main floor. The kitchen is well designed with room for many. Newly updated countertops and backsplash with a large island for eating on the run! Enjoy tasteful updates throughout adding grand style; built-ins provide character and charm. Large deck with gas grill—a great space for entertaining. Situated on a generous 1.13-acre sunny lot for privacy and space. The 3-car garage provides ample storage and convenience.
Zillow last checked: 8 hours ago
Listing updated: July 21, 2025 at 04:04am
Listed by:
Ty Evans,
Windermere RE Bainbridge,
Natalie Evans,
Windermere RE Bainbridge
Bought with:
Anne Reichard, 21016980
COMPASS
Dana Fitzpatrick, 138844
COMPASS
Source: NWMLS,MLS#: 2378118
Facts & features
Interior
Bedrooms & bathrooms
- Bedrooms: 4
- Bathrooms: 3
- Full bathrooms: 1
- 3/4 bathrooms: 2
- Main level bathrooms: 2
- Main level bedrooms: 2
Primary bedroom
- Level: Main
Bedroom
- Level: Main
Bathroom full
- Level: Main
Bathroom three quarter
- Level: Main
Den office
- Level: Main
Dining room
- Level: Main
Entry hall
- Level: Main
Family room
- Level: Main
Kitchen with eating space
- Level: Main
Utility room
- Level: Main
Heating
- Fireplace, Forced Air, Heat Pump, High Efficiency (Unspecified), Hot Water Recirc Pump, Radiant, Electric
Cooling
- Central Air, Forced Air, Heat Pump
Appliances
- Included: Dishwasher(s), Disposal, Dryer(s), Microwave(s), Refrigerator(s), Stove(s)/Range(s), Washer(s), Garbage Disposal, Water Heater: Electric, Water Heater Location: Garage
Features
- Bath Off Primary, Ceiling Fan(s), Dining Room, Walk-In Pantry
- Flooring: Ceramic Tile, Hardwood, Carpet
- Doors: French Doors
- Windows: Double Pane/Storm Window, Skylight(s)
- Basement: None
- Number of fireplaces: 2
- Fireplace features: Gas, Main Level: 2, Fireplace
Interior area
- Total structure area: 4,139
- Total interior livable area: 4,139 sqft
Property
Parking
- Total spaces: 3
- Parking features: Attached Garage
- Attached garage spaces: 3
Features
- Levels: Two
- Stories: 2
- Entry location: Main
- Patio & porch: Bath Off Primary, Ceiling Fan(s), Double Pane/Storm Window, Dining Room, Fireplace, Fireplace (Primary Bedroom), French Doors, Security System, Skylight(s), Vaulted Ceiling(s), Walk-In Closet(s), Walk-In Pantry, Water Heater, Wet Bar, Wine/Beverage Refrigerator, Wired for Generator
- Has view: Yes
- View description: Territorial
Lot
- Size: 1.13 Acres
- Features: Cul-De-Sac, Paved, Cable TV, Deck, Fenced-Fully, High Speed Internet, Propane
- Topography: Level
- Residential vegetation: Fruit Trees, Garden Space
Details
- Parcel number: 41780000230308
- Zoning: R-1 Residential Rural
- Special conditions: Standard
- Other equipment: Leased Equipment: Propane Tank - CHS, Wired for Generator
Construction
Type & style
- Home type: SingleFamily
- Property subtype: Single Family Residence
Materials
- Stone, Wood Siding
- Foundation: Poured Concrete
- Roof: Composition
Condition
- Very Good
- Year built: 2006
Utilities & green energy
- Electric: Company: Puget Sound Energy
- Sewer: Septic Tank, Company: Septic
- Water: Community, Company: Washington Water Service
- Utilities for property: Xfinity, Xfinity
Community & neighborhood
Security
- Security features: Security System
Community
- Community features: CCRs, Trail(s)
Location
- Region: Bainbridge Island
- Subdivision: Stetson Ridge
HOA & financial
HOA
- HOA fee: $260 annually
Other
Other facts
- Listing terms: Cash Out,Conventional
- Cumulative days on market: 3 days
Price history
| Date | Event | Price |
|---|---|---|
| 6/20/2025 | Sold | $2,125,000+6.9%$513/sqft |
Source: | ||
| 5/30/2025 | Pending sale | $1,988,000$480/sqft |
Source: | ||
| 5/28/2025 | Listed for sale | $1,988,000+43.5%$480/sqft |
Source: | ||
| 9/24/2020 | Sold | $1,385,000+27.6%$335/sqft |
Source: NWMLS #1668912 Report a problem | ||
| 3/15/2017 | Sold | $1,085,000+14.8%$262/sqft |
Source: NWMLS #1090819 Report a problem | ||
Public tax history
| Year | Property taxes | Tax assessment |
|---|---|---|
| 2024 | $13,837 +4.7% | $1,756,690 |
| 2023 | $13,219 -4.4% | $1,756,690 0% |
| 2022 | $13,826 +10% | $1,756,700 +29.3% |
Find assessor info on the county website
Neighborhood: 98110
Nearby schools
GreatSchools rating
- 10/10Capt Johnston Blakely Elementary SchoolGrades: PK-4Distance: 1.4 mi
- 8/10Woodward Middle SchoolGrades: 7-8Distance: 1.7 mi
- 10/10Bainbridge High SchoolGrades: 9-12Distance: 1.2 mi
Schools provided by the listing agent
- Elementary: Capt Johnston Blakel
- Middle: Woodward Mid
- High: Bainbridge Isl
Source: NWMLS. This data may not be complete. We recommend contacting the local school district to confirm school assignments for this home.



