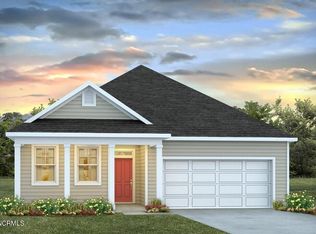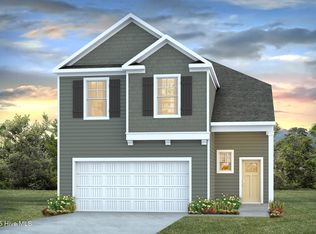Sold for $444,590
$444,590
6479 Rye Grass Road #277, Castle Hayne, NC 28429
5beds
2,721sqft
Single Family Residence
Built in 2025
7,840.8 Square Feet Lot
$448,600 Zestimate®
$163/sqft
$2,882 Estimated rent
Home value
$448,600
$417,000 - $484,000
$2,882/mo
Zestimate® history
Loading...
Owner options
Explore your selling options
What's special
New Construction home in Castle Hayne, NC. The Elle is a 2721 sq ft home featuring 5 Bedrooms and 3.5 Baths. Its open-concept design includes a kitchen with Granite countertops, Stainless Steel Appliances, an island, and a walk-in pantry, while the large Great Room is ideal for entertaining. The first floor features a flex room which can be used as an office or a formal Dining Room as well as a first floor Primary Bedroom. The upstairs provides an additional open living room. The second floor is spacious and includes four additional bedrooms and a convenient laundry room. With its expansive layout and modern amenities, the Elle is perfect for those seeking room to spread out in a versatile and functional home. Home Is Connected® Smart Home Technology is included in your new home and comes with an industry-leading suite of smart home products including touchscreen interface, video doorbell. Pictures are of similar home, options and colors will vary. Actual home under construction.
Zillow last checked: 8 hours ago
Listing updated: December 05, 2025 at 02:00pm
Listed by:
Team D.R. Horton 910-742-7946,
D.R. Horton, Inc
Bought with:
Lori S Speight, 197270
Masonboro Realty, Inc.
Source: Hive MLS,MLS#: 100521306 Originating MLS: Cape Fear Realtors MLS, Inc.
Originating MLS: Cape Fear Realtors MLS, Inc.
Facts & features
Interior
Bedrooms & bathrooms
- Bedrooms: 5
- Bathrooms: 4
- Full bathrooms: 3
- 1/2 bathrooms: 1
Primary bedroom
- Level: First
- Dimensions: 13 x 15.9
Bedroom 2
- Level: Second
- Dimensions: 13.4 x 11
Bedroom 3
- Level: Second
- Dimensions: 13.4 x 11
Bedroom 4
- Level: Second
- Dimensions: 13.4 x 11.1
Bedroom 5
- Level: Second
- Dimensions: 13 x 14.4
Dining room
- Level: First
- Dimensions: 11.4 x 11.1
Family room
- Level: Second
- Dimensions: 15 x 22.9
Kitchen
- Level: First
- Dimensions: 11.4 x 13.7
Living room
- Level: First
- Dimensions: 13.8 x 15.9
Other
- Description: Flex Room
- Level: First
- Dimensions: 11.1 x 12.4
Heating
- Electric, Heat Pump, Zoned
Cooling
- Central Air
Appliances
- Included: Built-In Microwave, Range, Disposal, Dishwasher
- Laundry: Dryer Hookup, Washer Hookup, Laundry Room
Features
- Master Downstairs, Walk-in Closet(s), Entrance Foyer, Kitchen Island, Pantry, Walk-in Shower, Walk-In Closet(s)
- Flooring: Carpet, Vinyl
- Doors: Thermal Doors
- Windows: Thermal Windows
- Basement: None
- Attic: Pull Down Stairs
- Has fireplace: No
- Fireplace features: None
Interior area
- Total structure area: 2,721
- Total interior livable area: 2,721 sqft
Property
Parking
- Total spaces: 4
- Parking features: Garage Faces Front, Attached, Concrete, Garage Door Opener, Off Street, Paved
- Attached garage spaces: 2
- Uncovered spaces: 2
Features
- Levels: Two
- Stories: 2
- Patio & porch: Patio, Porch
- Exterior features: Cluster Mailboxes, Thermal Doors
- Fencing: None
- Has view: Yes
- View description: Pond
- Has water view: Yes
- Water view: Pond
- Waterfront features: None
Lot
- Size: 7,840 sqft
Details
- Parcel number: R01900002322000
- Zoning: R12
- Special conditions: Standard
Construction
Type & style
- Home type: SingleFamily
- Architectural style: Patio
- Property subtype: Single Family Residence
Materials
- Vinyl Siding
- Foundation: Slab
- Roof: Architectural Shingle
Condition
- New construction: Yes
- Year built: 2025
Details
- Warranty included: Yes
Utilities & green energy
- Sewer: Public Sewer
- Water: Public
- Utilities for property: Sewer Available, Water Available
Green energy
- Green verification: HERS Index Score
- Energy efficient items: Thermostat
Community & neighborhood
Security
- Security features: Smoke Detector(s)
Location
- Region: Castle Hayne
- Subdivision: Sidbury Station
HOA & financial
HOA
- Has HOA: Yes
- HOA fee: $1,080 annually
- Amenities included: Basketball Court, Billiard Room, Clubhouse, Pool, Fitness Center, Maintenance Common Areas, Maintenance Grounds, Management, Pickleball, Playground, Sidewalks, Street Lights, Tennis Court(s), Trash
- Association name: First Service Residential
- Association phone: 704-527-2314
Other
Other facts
- Listing agreement: Exclusive Right To Sell
- Listing terms: Cash,Conventional,FHA,VA Loan
- Road surface type: Paved
Price history
| Date | Event | Price |
|---|---|---|
| 12/4/2025 | Sold | $444,590-3.6%$163/sqft |
Source: | ||
| 8/29/2025 | Pending sale | $460,990$169/sqft |
Source: | ||
| 7/25/2025 | Listed for sale | $460,990$169/sqft |
Source: | ||
Public tax history
Tax history is unavailable.
Neighborhood: 28429
Nearby schools
GreatSchools rating
- 7/10Castle Hayne ElementaryGrades: PK-5Distance: 3 mi
- 9/10Holly Shelter Middle SchoolGrades: 6-8Distance: 3 mi
- 4/10Emsley A Laney HighGrades: 9-12Distance: 2.8 mi
Schools provided by the listing agent
- Elementary: Castle Hayne
- Middle: Holly Shelter
- High: Laney
Source: Hive MLS. This data may not be complete. We recommend contacting the local school district to confirm school assignments for this home.
Get pre-qualified for a loan
At Zillow Home Loans, we can pre-qualify you in as little as 5 minutes with no impact to your credit score.An equal housing lender. NMLS #10287.
Sell for more on Zillow
Get a Zillow Showcase℠ listing at no additional cost and you could sell for .
$448,600
2% more+$8,972
With Zillow Showcase(estimated)$457,572

