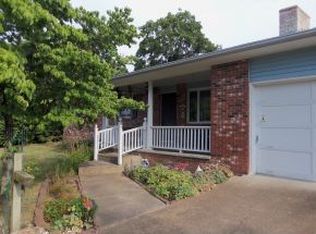There is a verbal accepted offer in place! Waiting on all parties to sign before it can officially go 'pending'. Well built home in popular Valley View Village neighborhood. 3 bedrooms, 3 baths with a walkout basement home. There is a John Deere room with an overhead door to store your boat. The rear property line touches the Corps of Engineer's ''take line''. Selling AS-IS. Will not qualify for government financing.
This property is off market, which means it's not currently listed for sale or rent on Zillow. This may be different from what's available on other websites or public sources.

