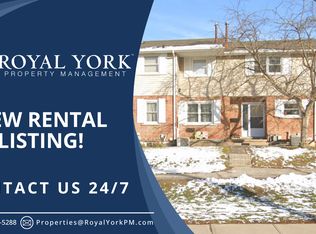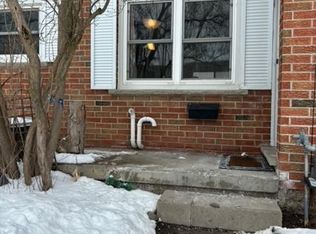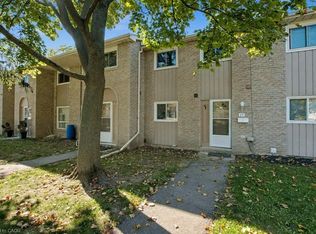This is a 3 bedroom, 3.0 bathroom, condo home. This home is located at 648 Doon Village Rd #5, Kitchener, ON N2P 1A2.
This property is off market, which means it's not currently listed for sale or rent on Zillow. This may be different from what's available on other websites or public sources.


